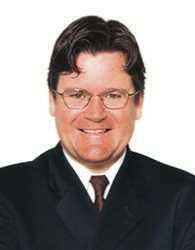1014 Bank Street Unit#500 Ottawa, Ontario K1S 3W8
$459,900Maintenance, Insurance, Caretaker, Heat, Property Management, Water
$1,206 Monthly
Maintenance, Insurance, Caretaker, Heat, Property Management, Water
$1,206 MonthlyWelcome to what many consider to be the number one location to live in Canada! Situated on Bank Street in The Glebe and across from Lansdowne Live and the World Heritage Site, The Rideau Canal. Walk to Shops, Theatre, Cafe's, Restaurants and so much more. This Penthouse Model 2 is HUGE (1200 sq. ft. from Builders Plans) and stretches from east to west, features fabulous private west facing rooftop garden and patio, Principal bedroom PLUS den/office or spare bedroom, 4pc bath and patio doors to patio and live garden with fantastic views of the Rideau Canal and Glebe. Kitchen with patio doors to lovely balcony, Living room, dining room on the main level. This Condominium is a LEED green building using sustainable and environmentally friendly materials throughout. Underground parking space is available. Come see for yourself and enjoy! (id:37446)
Property Details
| MLS® Number | 1283888 |
| Property Type | Single Family |
| Neigbourhood | Lansdowne Live |
| Amenities Near By | Public Transit, Shopping, Water Nearby |
| Communication Type | Cable Internet Access |
| Features | Elevator |
| Parking Space Total | 1 |
Building
| Bathroom Total | 1 |
| Bedrooms Above Ground | 1 |
| Bedrooms Total | 1 |
| Amenities | Laundry - In Suite |
| Appliances | Refrigerator, Dishwasher, Dryer, Hood Fan, Stove, Washer |
| Basement Development | Unfinished |
| Basement Type | Full (unfinished) |
| Constructed Date | 2010 |
| Construction Material | Poured Concrete |
| Cooling Type | Central Air Conditioning |
| Exterior Finish | Brick |
| Flooring Type | Hardwood, Other, Ceramic |
| Foundation Type | Poured Concrete |
| Heating Type | Ground Source Heat |
| Stories Total | 6 |
| Type | Apartment |
| Utility Water | Municipal Water |
Parking
| Underground |
Land
| Acreage | No |
| Land Amenities | Public Transit, Shopping, Water Nearby |
| Sewer | Municipal Sewage System |
| Zoning Description | Residential |
Rooms
| Level | Type | Length | Width | Dimensions |
|---|---|---|---|---|
| Second Level | Den | 9'8" x 9'6" | ||
| Second Level | Primary Bedroom | 10'4" x 9'8" | ||
| Second Level | 4pc Bathroom | Measurements not available | ||
| Main Level | Living Room/dining Room | 20'0" x 10'0" | ||
| Main Level | Kitchen | 11'3" x 9'0" | ||
| Main Level | Laundry Room | Measurements not available |
https://www.realtor.ca/real-estate/24200274/1014-bank-street-unit500-ottawa-lansdowne-live
Interested?
Contact us for more information

Paul J. Bourque
Broker
www.TeamBourque.com
Paul J Bourque
Paul Bourque

2148 Carling Ave., Units 5 & 6
Ottawa, Ontario K2A 1H1
(613) 829-1818
(613) 829-3223
www.kwintegrity.ca












