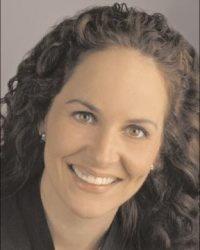102 Yorkberry Gate Ottawa, Ontario K1V 1Z1
4 Bedroom
3 Bathroom
Central Air Conditioning
Forced Air
$969,900
AMAZING home close to Walking Trails, Transit, Excellent Schools & Amenities! This beauty offers a lovely kitchen w/ tons of cabinetry, family rm w/ FP, spacious living/dining space, generous bedrms, the Primary w/ WIC & ensuite, large lower lvl rec rm with storage and large workshop, 700 bottle wine cellar, gorgeous south facing backyard OASIS with hot tub! Very low maintenance yard. Quiet family friendly neighborhood! (id:37446)
Property Details
| MLS® Number | 1289911 |
| Property Type | Single Family |
| Neigbourhood | Hunt Club |
| Parking Space Total | 4 |
Building
| Bathroom Total | 3 |
| Bedrooms Above Ground | 4 |
| Bedrooms Total | 4 |
| Basement Development | Finished |
| Basement Type | Full (finished) |
| Constructed Date | 2004 |
| Construction Style Attachment | Detached |
| Cooling Type | Central Air Conditioning |
| Exterior Finish | Brick, Vinyl |
| Flooring Type | Hardwood, Tile, Other |
| Foundation Type | Poured Concrete |
| Half Bath Total | 1 |
| Heating Fuel | Natural Gas |
| Heating Type | Forced Air |
| Stories Total | 2 |
| Type | House |
| Utility Water | Municipal Water |
Parking
| Attached Garage |
Land
| Acreage | No |
| Sewer | Municipal Sewage System |
| Size Depth | 73 Ft ,10 In |
| Size Frontage | 45 Ft ,7 In |
| Size Irregular | 45.57 Ft X 73.82 Ft |
| Size Total Text | 45.57 Ft X 73.82 Ft |
| Zoning Description | Residential |
Rooms
| Level | Type | Length | Width | Dimensions |
|---|---|---|---|---|
| Second Level | Primary Bedroom | 15' x 14'1" | ||
| Second Level | 5pc Ensuite Bath | Measurements not available | ||
| Second Level | Bedroom | 13'2" x 11' | ||
| Second Level | Bedroom | 12'10" x 10'3" | ||
| Second Level | Bedroom | 11'4" x 10' | ||
| Second Level | 4pc Bathroom | Measurements not available | ||
| Basement | Recreation Room | 25' x 12'8" | ||
| Main Level | Dining Room | 14' x 10'5" | ||
| Main Level | Living Room | 12'8" x 11' | ||
| Main Level | Family Room | 16'1" x 15' | ||
| Main Level | Eating Area | 12' x 11'11" | ||
| Main Level | Kitchen | 12' x 11'11" | ||
| Main Level | 2pc Bathroom | Measurements not available |
https://www.realtor.ca/real-estate/24348964/102-yorkberry-gate-ottawa-hunt-club
Interested?
Contact us for more information

Lisa Hiemstra
Salesperson
fairsquare.ca/
https://www.facebook.com/fairsquareCanada
https://linkedin.com/company/fairsquare-canada
https://twitter.com/fairsquare_CA/

Fairsquare Group Realty
1250 South Service Rd,unit A13
Stoney Creek, Ontario L8E 5R9
1250 South Service Rd,unit A13
Stoney Creek, Ontario L8E 5R9
(855) 999-9740
(905) 643-8993
fairsquare.ca






























