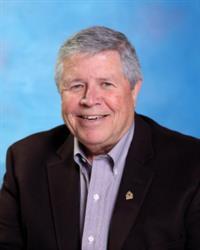1045 Morrison Drive Unit#21 Ottawa, Ontario K2H 7L2
$424,900Maintenance, Insurance, Caretaker, Water
$336.72 Monthly
Maintenance, Insurance, Caretaker, Water
$336.72 MonthlySearch no more - affordable 3 bedroom home in a great location. Close to the new planned LRT and shopping. The kitchen is bright and roomy with stove, fridge, dishwasher and microwave and has a breakfast nook. The living room/dining room is bright and spacious with large patio doors to the fenced backyard with patio area and a roomy storage shed for garden and bbq tools. The upstairs has 3 bedrooms and a four piece bath. There is a linen closet as well as large closets in each room. 2 bedrooms face the pleasantly treed inner court and children's playground. The lower level has a large family room or a 4th bedroom with a three piece bath. This is a very pleasant neighbourhood with pride of ownership showing throughout. The entire complex is well managed with regular upgrades and improvements and a strong and dedicated owner management group. A great place for a young family or empty-nesters. Additional long term parking sometimes available. (id:37446)
Property Details
| MLS® Number | 1296724 |
| Property Type | Single Family |
| Neigbourhood | Redwood Park |
| Amenities Near By | Public Transit |
| Communication Type | Cable Internet Access, Internet Access |
| Community Features | Family Oriented |
| Easement | Unknown |
| Features | Park Setting |
| Parking Space Total | 1 |
| Road Type | No Thru Road |
Building
| Bathroom Total | 2 |
| Bedrooms Above Ground | 3 |
| Bedrooms Total | 3 |
| Amenities | Laundry - In Suite |
| Appliances | Refrigerator, Dishwasher, Dryer, Hood Fan, Microwave, Stove, Washer |
| Basement Development | Partially Finished |
| Basement Type | Full (partially Finished) |
| Constructed Date | 1970 |
| Cooling Type | Central Air Conditioning |
| Exterior Finish | Brick, Siding |
| Fire Protection | Smoke Detectors |
| Fixture | Drapes/window Coverings, Ceiling Fans |
| Flooring Type | Mixed Flooring |
| Foundation Type | Poured Concrete |
| Half Bath Total | 1 |
| Heating Fuel | Natural Gas |
| Heating Type | Forced Air |
| Stories Total | 2 |
| Type | Row / Townhouse |
| Utility Water | Municipal Water |
Parking
| Open | |
| Surfaced | |
| See Remarks |
Land
| Acreage | No |
| Fence Type | Fenced Yard |
| Land Amenities | Public Transit |
| Sewer | Municipal Sewage System |
| Zoning Description | Residential |
Rooms
| Level | Type | Length | Width | Dimensions |
|---|---|---|---|---|
| Second Level | Bedroom | 11'6" x 12'8" | ||
| Second Level | Bedroom | 8'10" x 15'3" | ||
| Second Level | Bedroom | 9'3" x 11'9" | ||
| Second Level | 4pc Bathroom | 8'4" x 5'5" | ||
| Basement | Family Room | 15'6 x 11'1" | ||
| Basement | Utility Room | 11'5" x 13'7" | ||
| Basement | 3pc Bathroom | 8' x 5'2" | ||
| Main Level | Living Room | 11' 10" x 11'2" | ||
| Main Level | Dining Room | 8'7" x 11'2" | ||
| Main Level | Kitchen | 11' x 15'6" |
https://www.realtor.ca/real-estate/24555574/1045-morrison-drive-unit21-ottawa-redwood-park
Interested?
Contact us for more information

Timothy Lee
Broker
23 Beckwith St, North, Ste 203
Smiths Falls, Ontario K7A 2B2
(613) 283-7788
(613) 283-9377




























