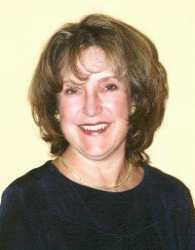106 Elvaston Avenue Ottawa, Ontario K2G 3X9
$730,000
Super opportunity to own a charming four bedroom home in the family-oriented community of Craig Henry. Roof and siding replaced in 2018-2019! Main floor family room and mud room including laundryVinyl windows throughout. You will certainly enjoy the garden beds brimming with perennials in a back yard with a sunny southern exposure on the open spaces of a bicycle path and play park. Area offers excellent schools, extensive nearby sports facilities; including tennis courts, playing fields, and parks... Convenient shopping at Shoppers Drug Mart and Greenbank Plaza, both within easy walking distance Exclusions: 2 cement lawn benches, white kitchen chest of drawers, 2 workshop vices and living room curtains and drapery rod. Covid protocols in place for all showings. (id:37446)
Property Details
| MLS® Number | 1298556 |
| Property Type | Single Family |
| Neigbourhood | Craig Henry |
| Amenities Near By | Public Transit, Recreation Nearby, Shopping |
| Features | Flat Site |
| Parking Space Total | 3 |
| Structure | Deck |
Building
| Bathroom Total | 2 |
| Bedrooms Above Ground | 4 |
| Bedrooms Total | 4 |
| Appliances | Refrigerator, Dishwasher, Dryer, Microwave Range Hood Combo, Stove, Washer |
| Basement Development | Finished |
| Basement Type | Full (finished) |
| Constructed Date | 1975 |
| Construction Material | Wood Frame |
| Construction Style Attachment | Detached |
| Cooling Type | Central Air Conditioning |
| Exterior Finish | Brick, Siding |
| Fireplace Present | Yes |
| Fireplace Total | 1 |
| Flooring Type | Wall-to-wall Carpet, Mixed Flooring, Hardwood, Laminate |
| Foundation Type | Poured Concrete |
| Half Bath Total | 1 |
| Heating Fuel | Natural Gas |
| Heating Type | Forced Air |
| Stories Total | 2 |
| Type | House |
| Utility Water | Municipal Water |
Parking
| Attached Garage | |
| Inside Entry | |
| Surfaced |
Land
| Acreage | No |
| Land Amenities | Public Transit, Recreation Nearby, Shopping |
| Landscape Features | Landscaped |
| Sewer | Municipal Sewage System |
| Size Depth | 103 Ft |
| Size Frontage | 37 Ft ,6 In |
| Size Irregular | 37.5 Ft X 102.99 Ft |
| Size Total Text | 37.5 Ft X 102.99 Ft |
| Zoning Description | Residential |
Rooms
| Level | Type | Length | Width | Dimensions |
|---|---|---|---|---|
| Second Level | Primary Bedroom | 15'4" x 10'10" | ||
| Second Level | Bedroom | 12'8" x 9'10" | ||
| Second Level | Bedroom | 9'6" x 8'1" | ||
| Second Level | Bedroom | 9'3" x 8'1" | ||
| Second Level | 4pc Bathroom | 10'0" x 6'0" | ||
| Basement | Recreation Room | 20'4" x 14'2" | ||
| Basement | Den | 10'9" x 10'0" | ||
| Basement | Utility Room | 20'8" x 11'0" | ||
| Basement | Wine Cellar | 11'2" x 5'5" | ||
| Main Level | Foyer | 5'4" x 6'5" | ||
| Main Level | Living Room | 11'4" x 17'3" | ||
| Main Level | Dining Room | 11'4" x 9'1" | ||
| Main Level | Kitchen | 11'9" x 11'8" | ||
| Main Level | Family Room | 11'7" x 14'2" | ||
| Main Level | Laundry Room | 6'4" x 10'6" | ||
| Main Level | 2pc Bathroom | 2'8" x 6'2" |
https://www.realtor.ca/real-estate/24580512/106-elvaston-avenue-ottawa-craig-henry
Interested?
Contact us for more information

Vera Gajdicar
Salesperson
www.vera.ca
https://www.facebook.com/veragajdicar

3101 Strandherd Drive, Suite 4
Ottawa, Ontario K2G 4R9
(613) 825-7653
(613) 825-8762
www.teamrealty.ca































