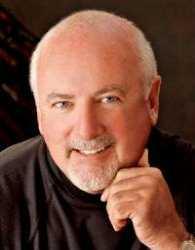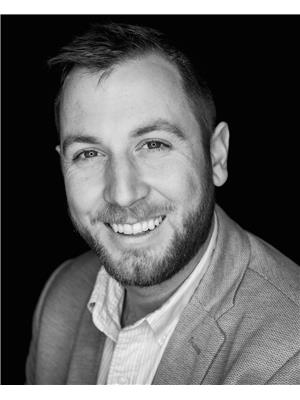1186 Bonnie Crescent Ottawa, Ontario K2C 1Z5
$799,900
Welcome to 1186 Bonnie Crescent! This renovated 4 bedroom, 2 bathroom split level detached home has been beautifully updated and is conveniently located in the sought-after neighborhood of Copeland Park, just minutes from shopping, schools, transit, and the 417 Highway. The functional living space on the main floor is flooded with natural light and is spacious. The Living room features an all-brick wood fireplace that separates it from the dining room. Original refinished hardwood flooring throughout. The kitchen is spacious and has plenty of cupboard space. The upper level features a large Premier bedroom with a cheater ensuite and three other good size bedrooms. The lower-level family room is bright and spacious with new laminate flooring and opens to your massive laundry and storage room. New furnace and A/C 2022. Fresh paint throughout 2022. Roof (2018) This is home is solid and offers plenty of space. (id:37446)
Open House
This property has open houses!
12:00 pm
Ends at:2:00 pm
1:00 pm
Ends at:3:00 pm
Property Details
| MLS® Number | 1300153 |
| Property Type | Single Family |
| Neigbourhood | Copeland Park |
| Amenities Near By | Public Transit, Recreation Nearby, Shopping |
| Features | Park Setting |
| Parking Space Total | 3 |
Building
| Bathroom Total | 2 |
| Bedrooms Above Ground | 4 |
| Bedrooms Total | 4 |
| Appliances | Refrigerator, Dishwasher, Dryer, Freezer, Hood Fan, Stove, Washer |
| Basement Development | Partially Finished |
| Basement Type | Full (partially Finished) |
| Constructed Date | 1960 |
| Construction Style Attachment | Detached |
| Cooling Type | Central Air Conditioning |
| Exterior Finish | Brick, Siding |
| Fireplace Present | Yes |
| Fireplace Total | 2 |
| Flooring Type | Hardwood, Laminate, Linoleum |
| Foundation Type | Block, Poured Concrete |
| Half Bath Total | 1 |
| Heating Fuel | Natural Gas |
| Heating Type | Forced Air |
| Type | House |
| Utility Water | Municipal Water |
Parking
| Attached Garage |
Land
| Acreage | No |
| Land Amenities | Public Transit, Recreation Nearby, Shopping |
| Sewer | Municipal Sewage System |
| Size Depth | 99 Ft ,8 In |
| Size Frontage | 52 Ft |
| Size Irregular | 52 Ft X 99.7 Ft |
| Size Total Text | 52 Ft X 99.7 Ft |
| Zoning Description | Residential |
Rooms
| Level | Type | Length | Width | Dimensions |
|---|---|---|---|---|
| Second Level | Primary Bedroom | 13'8" x 11'7" | ||
| Second Level | Bedroom | 11'9" x 9'11" | ||
| Second Level | Bedroom | 11'8" x 9'11" | ||
| Second Level | Bedroom | 11'7" x 8'11" | ||
| Second Level | 4pc Bathroom | 10'4" x 4'11" | ||
| Lower Level | Recreation Room | 17'8" x 11'4" | ||
| Lower Level | Utility Room | 18'3" x 12'3" | ||
| Lower Level | Workshop | 17'11" x 10'11" | ||
| Main Level | Kitchen | 18'6" x 11'1" | ||
| Main Level | Living Room/fireplace | 18'8" x 11' | ||
| Main Level | Dining Room | 12'1" x 9'10" | ||
| Main Level | 2pc Bathroom | 4'11" x 4'11" |
https://www.realtor.ca/real-estate/24585012/1186-bonnie-crescent-ottawa-copeland-park
Interested?
Contact us for more information

Marcel Grondin
Salesperson
787 Bank St Unit 2nd Floor
Ottawa, Ontario K1S 3V5
(613) 422-8688
(613) 422-6200
www.ottawacentral.evrealestate.com

Maxime Grondin
Salesperson
www.teamgrondin.com
787 Bank St Unit 2nd Floor
Ottawa, Ontario K1S 3V5
(613) 422-8688
(613) 422-6200
www.ottawacentral.evrealestate.com































