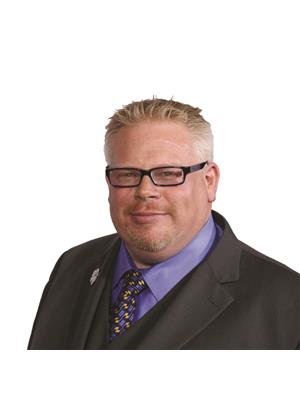11d Forester Crescent Ottawa, Ontario K2H 8Y2
$380,000Maintenance, Caretaker
$375 Monthly
Maintenance, Caretaker
$375 MonthlyFIRST TIME BUYERS & INVESTORS!! AFFORDABLE 2+1 Bed 1.5 Bath Condo Townhouse is a GREAT First Step on the Property Ladder. Superb Layout with the Foyer Opening to the Bright Main Floor Living & Dining Rooms with HUGE Windows & Hand Scraped Wood Flooring. Galley Kitchen with storage pantry & newer appliances. Upstairs has 2 Spacious Bedrooms & RENOVATED Main Bath. Lower Level includes a Large Bedroom (or Office / Family Room), 1/2 Bath, & HUGE Laundry & Storage Area. NEW CARPET (2022) in basement & Freshly Painted throughout. High Efficiency NG Furnace & Central A/C. Includes Refrigerator, Stove, Dishwasher, Washer, Dryer. GREAT LOCATION: Easy 417 Access, Great Bus Routes, & All Bell's Corners has to offer. Miles of wooded walking/cross country ski trails off the property. (id:37446)
Property Details
| MLS® Number | 1301082 |
| Property Type | Single Family |
| Neigbourhood | Bells Corners |
| Amenities Near By | Airport |
| Communication Type | Internet Access |
| Parking Space Total | 1 |
| Road Type | Paved Road |
Building
| Bathroom Total | 2 |
| Bedrooms Above Ground | 2 |
| Bedrooms Below Ground | 1 |
| Bedrooms Total | 3 |
| Amenities | Laundry - In Suite |
| Appliances | Refrigerator, Dishwasher, Dryer, Hood Fan, Stove, Washer |
| Basement Development | Finished |
| Basement Type | Full (finished) |
| Constructed Date | 1980 |
| Construction Material | Wood Frame |
| Cooling Type | Central Air Conditioning |
| Exterior Finish | Brick, Vinyl |
| Flooring Type | Mixed Flooring, Hardwood |
| Foundation Type | Poured Concrete |
| Half Bath Total | 1 |
| Heating Fuel | Natural Gas |
| Heating Type | Forced Air |
| Stories Total | 2 |
| Type | Row / Townhouse |
| Utility Water | Municipal Water |
Parking
| Open | |
| Surfaced | |
| Visitor Parking |
Land
| Acreage | No |
| Land Amenities | Airport |
| Sewer | Municipal Sewage System |
| Zoning Description | R3z |
Rooms
| Level | Type | Length | Width | Dimensions |
|---|---|---|---|---|
| Second Level | Primary Bedroom | 14'10 x 11'8 | ||
| Second Level | Bedroom | 11'3 x 8'4 | ||
| Second Level | 4pc Bathroom | 11'9 x 4'11 | ||
| Lower Level | Bedroom | 13'8 x 10'9 | ||
| Lower Level | 2pc Bathroom | 5'5 x 3'11 | ||
| Lower Level | Laundry Room | 19'9 x 9'2 | ||
| Main Level | Living Room | 14' x 12'6 | ||
| Main Level | Dining Room | 8'4 x 8'1 | ||
| Main Level | Kitchen | 8'2 x 7'7 | ||
| Main Level | Foyer | Measurements not available |
https://www.realtor.ca/real-estate/24602740/11d-forester-crescent-ottawa-bells-corners
Interested?
Contact us for more information

J P Walsh
Salesperson
www.jpwalsh.com

2255 Carling Avenue, Suite 101
Ottawa, Ontario K2B 7Z5
(613) 596-5353
(613) 596-4495
www.hallmarkottawa.com
























