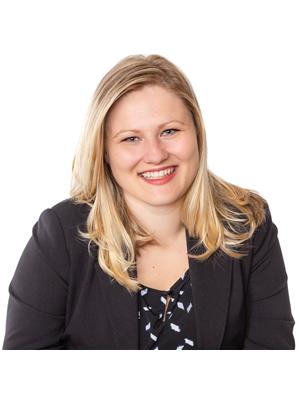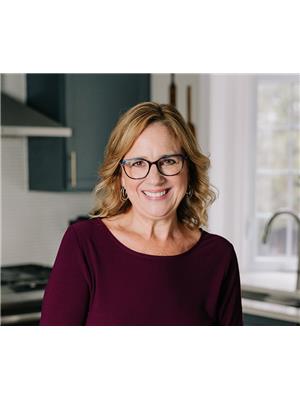122 Sherbrooke Avenue Ottawa, Ontario K1Y 1R9
$665,000
Excellent opportunity in one of Ottawa's most desirable neighbourhoods! Wonderful 3 bedroom single family home located on a quiet, family friendly street in sought-after Hintonburg! Steps to great schools, parks and trendy local shops & restaurants. Bright and spacious living room with gas fireplace, opens to the dining room. Kitchen features potlighting, stainless steel appliances and plenty of cabinet & counter space. Bonus main floor den/office. The second level boasts three good-sized bedrooms and a 4-piece main bathroom. Beautiful west facing backyard offers tons of space for the kids to play plus a large deck with pergola - perfect for entertaining! Roof reshingled (2018), Furnace (2011), updated windows. Private driveway with parking for two vehicles. Zoned R4. 24 Hour irrevocable on all offers. (id:37446)
Property Details
| MLS® Number | 1299561 |
| Property Type | Single Family |
| Neigbourhood | Hintonburg |
| Amenities Near By | Public Transit, Recreation Nearby, Shopping |
| Features | Cul-de-sac |
| Parking Space Total | 2 |
| Structure | Deck |
Building
| Bathroom Total | 1 |
| Bedrooms Above Ground | 3 |
| Bedrooms Total | 3 |
| Appliances | Refrigerator, Dishwasher, Dryer, Hood Fan, Stove, Washer |
| Basement Development | Unfinished |
| Basement Features | Low |
| Basement Type | Unknown (unfinished) |
| Construction Style Attachment | Detached |
| Cooling Type | None |
| Exterior Finish | Siding, Stucco |
| Fireplace Present | Yes |
| Fireplace Total | 1 |
| Flooring Type | Wall-to-wall Carpet, Laminate |
| Foundation Type | Stone |
| Heating Fuel | Natural Gas |
| Heating Type | Forced Air |
| Stories Total | 2 |
| Type | House |
| Utility Water | Municipal Water |
Parking
| Surfaced |
Land
| Acreage | No |
| Fence Type | Fenced Yard |
| Land Amenities | Public Transit, Recreation Nearby, Shopping |
| Sewer | Municipal Sewage System |
| Size Depth | 102 Ft ,8 In |
| Size Frontage | 30 Ft |
| Size Irregular | 29.99 Ft X 102.7 Ft (irregular Lot) |
| Size Total Text | 29.99 Ft X 102.7 Ft (irregular Lot) |
| Zoning Description | R4ub |
Rooms
| Level | Type | Length | Width | Dimensions |
|---|---|---|---|---|
| Second Level | Primary Bedroom | 15'10" x 9'5" | ||
| Second Level | Bedroom | 12'4" x 9' | ||
| Second Level | Bedroom | 12' x 8'9" | ||
| Second Level | 4pc Bathroom | 9'1" x 6'3" | ||
| Main Level | Living Room | 15'10" x 11'5" | ||
| Main Level | Dining Room | 15'8" x 9'3" | ||
| Main Level | Kitchen | 15'2" x 9' | ||
| Main Level | Den | 9'6" x 9'2" | ||
| Main Level | Laundry Room | Measurements not available |
https://www.realtor.ca/real-estate/24575124/122-sherbrooke-avenue-ottawa-hintonburg
Interested?
Contact us for more information

Susan Chell
Broker
www.susanchell.com

344 O'connor Street
Ottawa, Ontario K2P 1W1
(613) 563-1155
(613) 563-8710
www.hallmarkottawa.com

Sarah Toll
Broker
SusanChell.com

344 O'connor Street
Ottawa, Ontario K2P 1W1
(613) 563-1155
(613) 563-8710
www.hallmarkottawa.com

Patti Brown
Broker
www.chellteam.com
SusanChellTeamRE/MAX

344 O'connor Street
Ottawa, Ontario K2P 1W1
(613) 563-1155
(613) 563-8710
www.hallmarkottawa.com































