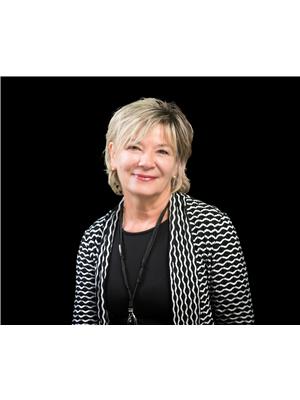122 Solera Circle Ottawa, Ontario K1T 0C6
$4,600 Monthly
This is the one! I am super excited to introduce this immaculate rental home which is a show stopper. Formerly rented to an Embassy, this home has approx. 2923 sq. ft. in a prime location. The open concept layout is sure to please. The main level consists a chef's kitchen, quartz counter tops, s/s appliances, island open to the family rm. w/vaulted ceilings, gas fireplace, hardwood floors, upgraded light fixtures, and principal bedroom w/5 piece ensuite. Not 1, Not 2 but 3 Ensuites. How sweet is that! Loft area is the perfect work from home area!!! Home has just been completely painted June 2022 with new s/s stove. This home has no rear neighbours and backs onto a small forested area and nature trail. A must see Executive Home. Only Qualified Tenants Please. Credit check, Proof of Income and References required. (id:37446)
Property Details
| MLS® Number | 1297751 |
| Property Type | Single Family |
| Neigbourhood | Hunt Club Park/Greenboro |
| Amenities Near By | Airport, Golf Nearby, Public Transit |
| Community Features | Family Oriented |
| Features | Park Setting |
| Parking Space Total | 6 |
Building
| Bathroom Total | 4 |
| Bedrooms Above Ground | 4 |
| Bedrooms Total | 4 |
| Amenities | Laundry - In Suite |
| Appliances | Refrigerator, Dishwasher, Dryer, Stove, Washer |
| Basement Development | Unfinished |
| Basement Type | Full (unfinished) |
| Constructed Date | 2009 |
| Construction Style Attachment | Detached |
| Cooling Type | Central Air Conditioning |
| Exterior Finish | Stone, Siding |
| Flooring Type | Wall-to-wall Carpet, Hardwood, Tile |
| Half Bath Total | 1 |
| Heating Fuel | Natural Gas |
| Heating Type | Forced Air |
| Stories Total | 2 |
| Type | House |
| Utility Water | Municipal Water |
Parking
| Attached Garage |
Land
| Acreage | No |
| Land Amenities | Airport, Golf Nearby, Public Transit |
| Landscape Features | Landscaped |
| Sewer | Municipal Sewage System |
| Size Depth | 98 Ft |
| Size Frontage | 50 Ft |
| Size Irregular | 50 Ft X 98 Ft |
| Size Total Text | 50 Ft X 98 Ft |
| Zoning Description | Residential |
Rooms
| Level | Type | Length | Width | Dimensions |
|---|---|---|---|---|
| Second Level | Bedroom | 12' x 13'8" | ||
| Second Level | 3pc Ensuite Bath | 6' x 12'3" | ||
| Second Level | Bedroom | 11'8" x 12'3" | ||
| Second Level | Bedroom | 13'4" x 10'9" | ||
| Second Level | 4pc Ensuite Bath | 7'7" x 6'2" | ||
| Second Level | Loft | 9'9" x 17'5" | ||
| Basement | Recreation Room | Measurements not available | ||
| Main Level | Primary Bedroom | 15'6" x 12'9" | ||
| Main Level | 6pc Ensuite Bath | 12'9" x 9'10" | ||
| Main Level | Living Room | 18'4" x 13'7" | ||
| Main Level | Family Room | 17'10" x 10'10" | ||
| Main Level | Dining Room | 12'10" x 14'5" | ||
| Main Level | Kitchen | 11'3" x 13'8" | ||
| Main Level | Eating Area | 10'3" x 13'8" | ||
| Main Level | 2pc Bathroom | 8'10" x 3'11" |
https://www.realtor.ca/real-estate/24599751/122-solera-circle-ottawa-hunt-club-parkgreenboro
Interested?
Contact us for more information

Sharon Forbes
Salesperson
www.choosesharon.ca
choosesharon.url

1723 Carling Avenue, Suite 1
Ottawa, Ontario K2A 1C8
(613) 725-1171
(613) 725-3323
www.teamrealty.ca



























