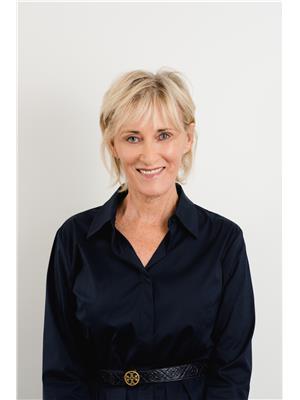1292 Kingston Avenue Ottawa, Ontario K1Z 8L2
$2,800 Monthly
Charming and centrally-located red brick bungalow with no rear neighbours backing onto the Experimental Farm and NCC bikes paths and trails. Within minutes to Hintonburg, the Civic Hospital, Turnbull School, and downtown Ottawa. The main floor offers well-proportioned living/entertaining spaces, 3 beds, and a full bath. The kitchen features stainless steel appliances and views overlooking the farm from the sink window (and also from the main floor shower/tub). Hardwood floors throughout the main level. The lower level (formerly a separate apartment), has it's own access from the backyard, and features a legal bedroom, full bath, workshop, gym, laundry, and ample storage space - tons of potential to renovate or convert back to an income or in-law suite. The private and zen backyard is fully fenced, meticulously landscaped, and is the perfect place to spend time with family and friends, or sip your morning coffee and read a good book. (id:37446)
Property Details
| MLS® Number | 1301000 |
| Property Type | Single Family |
| Neigbourhood | Carlington |
| Amenities Near By | Public Transit, Recreation Nearby, Shopping |
| Features | Gazebo |
| Parking Space Total | 2 |
| Structure | Deck |
Building
| Bathroom Total | 2 |
| Bedrooms Above Ground | 3 |
| Bedrooms Below Ground | 1 |
| Bedrooms Total | 4 |
| Amenities | Laundry - In Suite |
| Appliances | Refrigerator, Dishwasher, Dryer, Hood Fan, Stove, Washer |
| Architectural Style | Bungalow |
| Basement Development | Partially Finished |
| Basement Type | Full (partially Finished) |
| Constructed Date | 1960 |
| Construction Style Attachment | Detached |
| Cooling Type | Central Air Conditioning |
| Exterior Finish | Brick |
| Flooring Type | Hardwood, Tile, Vinyl |
| Heating Fuel | Natural Gas |
| Heating Type | Forced Air |
| Stories Total | 1 |
| Type | House |
| Utility Water | Municipal Water |
Parking
| Surfaced |
Land
| Acreage | No |
| Fence Type | Fenced Yard |
| Land Amenities | Public Transit, Recreation Nearby, Shopping |
| Landscape Features | Landscaped |
| Sewer | Municipal Sewage System |
| Size Depth | 96 Ft |
| Size Frontage | 54 Ft |
| Size Irregular | 54 Ft X 96 Ft |
| Size Total Text | 54 Ft X 96 Ft |
| Zoning Description | Residential |
Rooms
| Level | Type | Length | Width | Dimensions |
|---|---|---|---|---|
| Basement | 3pc Bathroom | 7'8" x 4'8" | ||
| Basement | Bedroom | 15'8" x 11'1" | ||
| Basement | Den | 15'8" x 11'4" | ||
| Basement | Recreation Room | 23'4" x 22'7" | ||
| Main Level | 4pc Bathroom | 7'11" x 4'11" | ||
| Main Level | Bedroom | 11'4" x 8'8" | ||
| Main Level | Bedroom | 10'11" x 9'1" | ||
| Main Level | Dining Room | 9'10" x 8'4" | ||
| Main Level | Kitchen | 13'1" x 11'4" | ||
| Main Level | Living Room | 19'9" x 11'4" | ||
| Main Level | Primary Bedroom | 11'4" x 10'10" |
https://www.realtor.ca/real-estate/24600454/1292-kingston-avenue-ottawa-carlington
Interested?
Contact us for more information

Debra Cherry
Broker
www.cherrypickhomes.com
https://www.facebook.com/Cherrypick
https://twitter.com/cherrypickhomes
292 Somerset Street West
Ottawa, Ontario K2P 0J6
(613) 422-8688
(613) 422-6200
www.ottawacentral.evrealestate.com

Harrison N. Gallon
Broker
cherrypickhomes.com
292 Somerset Street West
Ottawa, Ontario K2P 0J6
(613) 422-8688
(613) 422-6200
www.ottawacentral.evrealestate.com































