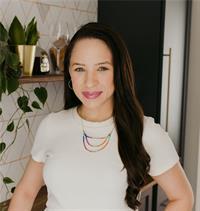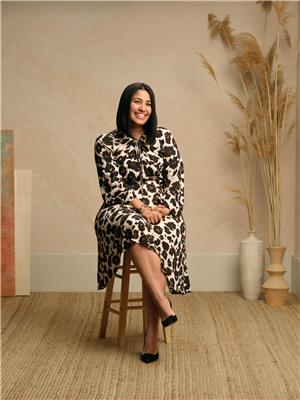13 Melgund Avenue Ottawa, Ontario K1S 2S1
$4,999 Monthly
Homes of this size are rarely offered to lease! Located in the heart of the Glebe, this detached family home has 5 bedrooms, 4 bathrooms and a whole lot more. Recently updated while retaining the best of this century homes original charm for a wonderful blend of modern and traditional, it includes an open-concept kitchen, dining room and living room electric fireplace, as well as a main-floor powder room and a mud room. Other features include a large master with ensuite, third-floor retreat, finished basement and private parking for 3 cars. The home is steps from Bank Street, Lansdowne Park and the Rideau Canal, with easy access to downtown, public transit and a wealth of restaurants, shopping, schools and more in one of Ottawas most desirable neighbourhoods. (id:37446)
Property Details
| MLS® Number | 1297512 |
| Property Type | Single Family |
| Neigbourhood | Glebe |
| Amenities Near By | Public Transit, Recreation Nearby, Shopping |
| Community Features | Family Oriented, School Bus |
| Parking Space Total | 3 |
Building
| Bathroom Total | 4 |
| Bedrooms Above Ground | 5 |
| Bedrooms Total | 5 |
| Amenities | Laundry - In Suite |
| Appliances | Refrigerator, Dishwasher, Dryer, Microwave Range Hood Combo, Stove, Washer |
| Basement Development | Finished |
| Basement Type | Full (finished) |
| Constructed Date | 1900 |
| Construction Style Attachment | Detached |
| Cooling Type | Central Air Conditioning |
| Exterior Finish | Brick |
| Fire Protection | Smoke Detectors |
| Fireplace Present | Yes |
| Fireplace Total | 1 |
| Flooring Type | Hardwood, Tile |
| Half Bath Total | 1 |
| Heating Fuel | Natural Gas |
| Heating Type | Forced Air |
| Stories Total | 3 |
| Type | House |
| Utility Water | Municipal Water |
Parking
| Open | |
| Surfaced |
Land
| Acreage | No |
| Fence Type | Fenced Yard |
| Land Amenities | Public Transit, Recreation Nearby, Shopping |
| Sewer | Municipal Sewage System |
| Size Depth | 88 Ft |
| Size Frontage | 36 Ft |
| Size Irregular | 35.99 Ft X 88 Ft |
| Size Total Text | 35.99 Ft X 88 Ft |
| Zoning Description | Residential |
Rooms
| Level | Type | Length | Width | Dimensions |
|---|---|---|---|---|
| Second Level | Primary Bedroom | 14' x 13' 6" | ||
| Second Level | Bedroom | 10' 1" x 10' 8" | ||
| Second Level | Bedroom | 14' 9" x 7' 1" | ||
| Second Level | Bedroom | 8' 11" x 8' 7" | ||
| Second Level | Full Bathroom | 11' x 7' 9" | ||
| Second Level | 3pc Ensuite Bath | 13' 4" x 4' 2" | ||
| Third Level | Bedroom | 20' 11" x 16' 8 | ||
| Third Level | 3pc Ensuite Bath | 8' x 4' 8" | ||
| Lower Level | Recreation Room | 20' 6" x 12' 6" | ||
| Main Level | Living Room | 10' 11" x 9' 4" | ||
| Main Level | Dining Room | 14' 1" x 10' 11 | ||
| Main Level | Kitchen | 16' 9" x 11' | ||
| Main Level | Family Room | 20' 8" x 9' 1" | ||
| Main Level | Partial Bathroom | 8' 4" x 3' 11" | ||
| Main Level | Laundry Room | 6' 8" x 6' 3" | ||
| Main Level | Foyer | 6' x 5' 1" |
https://www.realtor.ca/real-estate/24517981/13-melgund-avenue-ottawa-glebe
Interested?
Contact us for more information

Jessica Lozano
Salesperson
jessicalozano.ca/
https://www.facebook.com/jessicalozano.realtor
https://www.linkedin.com/in/jessicalozano-/

610 Bronson Avenue
Ottawa, Ontario K1S 4E6
(613) 236-5959
(613) 236-1515
www.hallmarkottawa.com

Jenniffer Alvarenga
Broker
www.lifestylehomesottawa.com
https://www.facebook.com/RealEstating.Co
www.jenniffer.ca

610 Bronson Avenue
Ottawa, Ontario K1S 4E6
(613) 236-5959
(613) 236-1515
www.hallmarkottawa.com

Leo Alvarenga
Broker
www.realestating.co

610 Bronson Avenue
Ottawa, Ontario K1S 4E6
(613) 236-5959
(613) 236-1515
www.hallmarkottawa.com



























