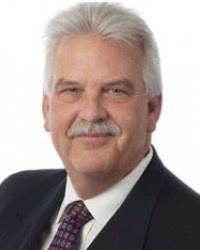132 Osnabrook Private Ottawa, Ontario K2J 0G8
$679,900Maintenance,
$93 Monthly
Maintenance,
$93 MonthlySome photos have been virtually staged. Are you looking for the perfect home located in the popular Golf Course Community of Stonebridge? Then this 3 bedroom, 4 bath executive townhome is for you. Open concept main level featuring bright living and dining room combination, opening to the eat-in kitchen. Upstairs you are graced with a spacious primary bedroom with well-appointed 4-piece ensuite, 2 other generous bedrooms, and main bath finish this level. Fully finished basement offers a huge recreation room, 4th bath, laundry room and plenty of room for storage. Fully fenced yard for you to enjoy. Association Fee includes: Snow Removal, Garbage Removal, Road & Common Grounds Maintenance & Street lighting. 24 Hour Irrevocable on all offers. (id:37446)
Property Details
| MLS® Number | 1291322 |
| Property Type | Single Family |
| Neigbourhood | Stonebridge |
| Amenities Near By | Public Transit, Recreation Nearby, Shopping |
| Community Features | Family Oriented |
| Parking Space Total | 3 |
Building
| Bathroom Total | 4 |
| Bedrooms Above Ground | 3 |
| Bedrooms Total | 3 |
| Appliances | Refrigerator, Dishwasher, Dryer, Hood Fan, Stove, Washer |
| Basement Development | Finished |
| Basement Type | Full (finished) |
| Constructed Date | 2007 |
| Cooling Type | Central Air Conditioning |
| Exterior Finish | Brick, Siding |
| Fireplace Present | Yes |
| Fireplace Total | 1 |
| Flooring Type | Wall-to-wall Carpet, Hardwood, Tile |
| Foundation Type | Poured Concrete |
| Half Bath Total | 2 |
| Heating Fuel | Natural Gas |
| Heating Type | Forced Air |
| Stories Total | 2 |
| Type | Row / Townhouse |
| Utility Water | Municipal Water |
Parking
| Attached Garage | |
| Inside Entry | |
| Surfaced |
Land
| Acreage | No |
| Fence Type | Fenced Yard |
| Land Amenities | Public Transit, Recreation Nearby, Shopping |
| Sewer | Municipal Sewage System |
| Size Frontage | 20 Ft ,2 In |
| Size Irregular | 20.14 Ft X * Ft (irregular Lot) |
| Size Total Text | 20.14 Ft X * Ft (irregular Lot) |
| Zoning Description | Residential |
Rooms
| Level | Type | Length | Width | Dimensions |
|---|---|---|---|---|
| Second Level | Other | Measurements not available | ||
| Second Level | 4pc Ensuite Bath | 8'8" x 8'3" | ||
| Second Level | Bedroom | 14'3" x 8'11" | ||
| Second Level | Bedroom | 10'11" x 9'4" | ||
| Second Level | 4pc Bathroom | 7'4" x 5'9" | ||
| Basement | Recreation Room | 27'9" x 14'11" | ||
| Basement | 2pc Bathroom | 5'11" x 3'7" | ||
| Basement | Laundry Room | Measurements not available | ||
| Basement | Storage | Measurements not available | ||
| Main Level | Foyer | Measurements not available | ||
| Main Level | Living Room | 22'10" x 10'4" | ||
| Main Level | Dining Room | 8'4" x 7'10" | ||
| Main Level | Kitchen | 11'10" x 7'10" | ||
| Main Level | 2pc Bathroom | 5'3" x 4'7" | ||
| Main Level | Primary Bedroom | 19'6" x 10'9" |
https://www.realtor.ca/real-estate/24388858/132-osnabrook-private-ottawa-stonebridge
Interested?
Contact us for more information

Jennifer Chamberlain
Broker of Record
www.ottawa-homes.ca

747 Silver Seven Road Unit 29
Kanata, Ontario K2V 0H2
(613) 457-5000
(613) 482-9111
www.ottawa-homes.ca

Stephen Burgoin
Salesperson
www.ottawa-homes.ca

747 Silver Seven Road Unit 29
Kanata, Ontario K2V 0H2
(613) 457-5000
(613) 482-9111
www.ottawa-homes.ca

Geoff Mcgowan
Broker
www.ottawa-homes.ca
https://www.facebook.com/RemaxAffiliatesOttawa
https://www.linkedin.com/in/remaxottawa
https://twitter.com/geoffandbobbie

747 Silver Seven Road Unit 29
Kanata, Ontario K2V 0H2
(613) 457-5000
(613) 482-9111
www.ottawa-homes.ca































