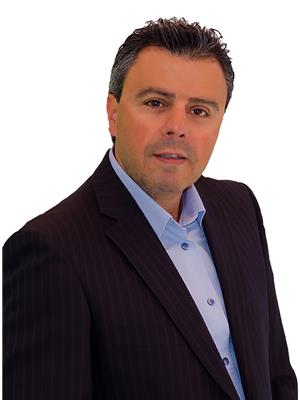134 Mattingly Way Ottawa, Ontario K4M 0C5
$719,900
Located in the most desirable area of Riverside South, over 25k in upgrades plus a water filter for the whole house. One of the most popular Richcraft Models The Grafton, features high ceilings big windows very bright open concept, great for entertaining, hardwood floors on the main, no rear neighbors, and close to all amenities, transportation, parks, schools, near to the future LRT. Showing schedule: Weekdays from 4 pm to 6:30 pm. Saturday: 1pm to 4pm, Sunday: 12pm to 3pm Please note: Pictures were taken before the tenant leased the house. (id:37446)
Property Details
| MLS® Number | 1300595 |
| Property Type | Single Family |
| Neigbourhood | RIVERSIDE SOUTH/ GLOUCESTER |
| Amenities Near By | Airport, Golf Nearby, Public Transit |
| Community Features | Family Oriented |
| Features | Park Setting |
| Parking Space Total | 3 |
Building
| Bathroom Total | 3 |
| Bedrooms Above Ground | 3 |
| Bedrooms Total | 3 |
| Appliances | Refrigerator, Dishwasher, Dryer, Hood Fan, Stove, Washer |
| Basement Development | Finished |
| Basement Type | Full (finished) |
| Constructed Date | 2015 |
| Construction Material | Wood Frame |
| Cooling Type | Central Air Conditioning |
| Exterior Finish | Brick, Siding |
| Fireplace Present | Yes |
| Fireplace Total | 1 |
| Flooring Type | Wall-to-wall Carpet, Hardwood, Ceramic |
| Foundation Type | Poured Concrete |
| Half Bath Total | 1 |
| Heating Fuel | Natural Gas |
| Heating Type | Forced Air |
| Stories Total | 2 |
| Size Exterior | 1939 Sqft |
| Type | Row / Townhouse |
| Utility Water | Municipal Water |
Parking
| Attached Garage |
Land
| Acreage | No |
| Fence Type | Fenced Yard |
| Land Amenities | Airport, Golf Nearby, Public Transit |
| Sewer | Municipal Sewage System |
| Size Depth | 119 Ft ,9 In |
| Size Frontage | 20 Ft |
| Size Irregular | 20.01 Ft X 119.75 Ft |
| Size Total Text | 20.01 Ft X 119.75 Ft |
| Zoning Description | Residential |
Rooms
| Level | Type | Length | Width | Dimensions |
|---|---|---|---|---|
| Second Level | Primary Bedroom | 15' x 11'2" | ||
| Second Level | Bedroom | 12'10" x 10' | ||
| Second Level | Bedroom | 11'6" x 9' | ||
| Second Level | 4pc Ensuite Bath | Measurements not available | ||
| Second Level | 4pc Bathroom | Measurements not available | ||
| Basement | Recreation Room | 26'2" x 12' | ||
| Main Level | Living Room | 19'4" x 12' | ||
| Main Level | Dining Room | 10'4" x 10' | ||
| Main Level | Kitchen | 10' x 9' | ||
| Main Level | 2pc Bathroom | Measurements not available |
https://www.realtor.ca/real-estate/24592414/134-mattingly-way-ottawa-riverside-south-gloucester
Interested?
Contact us for more information

Emad Fadel
Salesperson
www.EFhomes.ca
www.facebook.com/EFhomes
www.linkedin.com/home?trk=hb_tab_home_top
twitter.com/#!emadfadel
14 Chamberlain Ave Suite 101
Ottawa, Ontario K1S 1V9
(613) 369-5199
(416) 391-0013
www.rightathomerealty.com


























