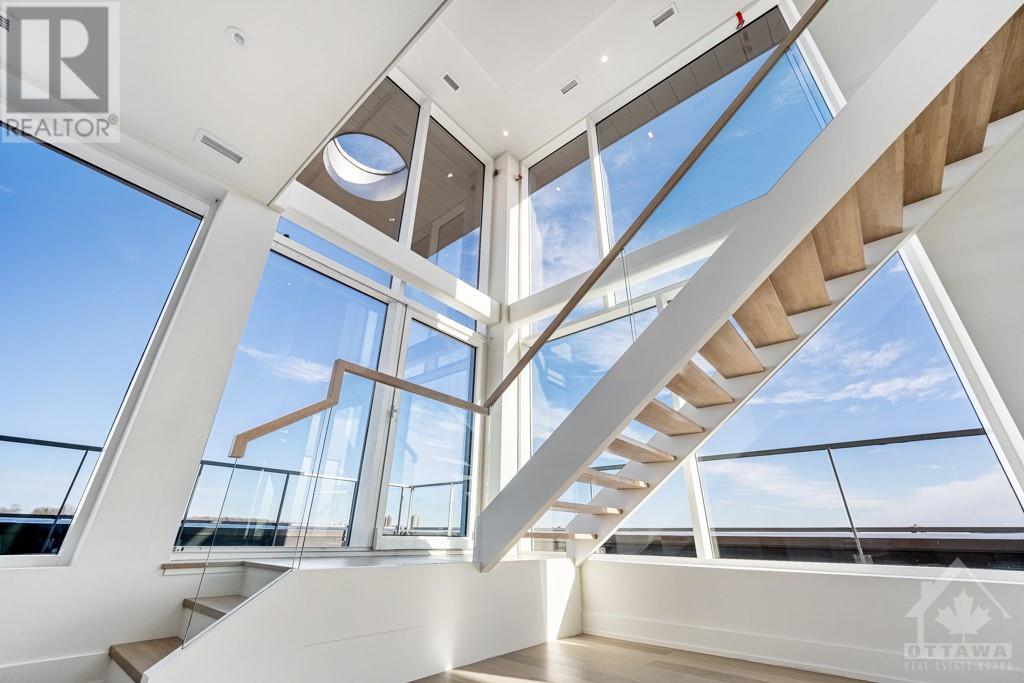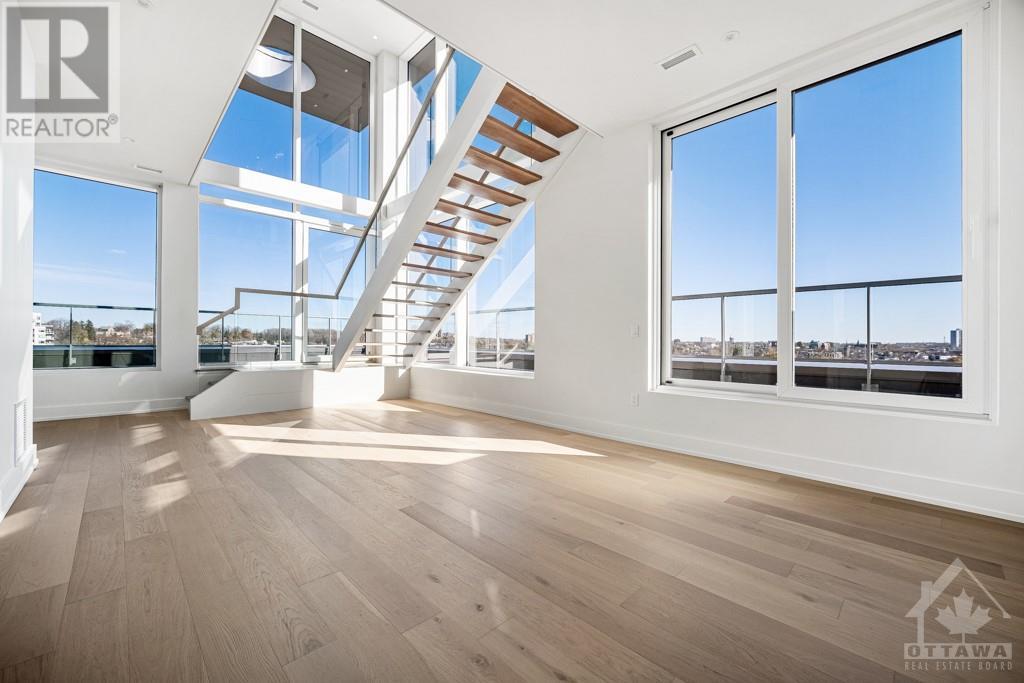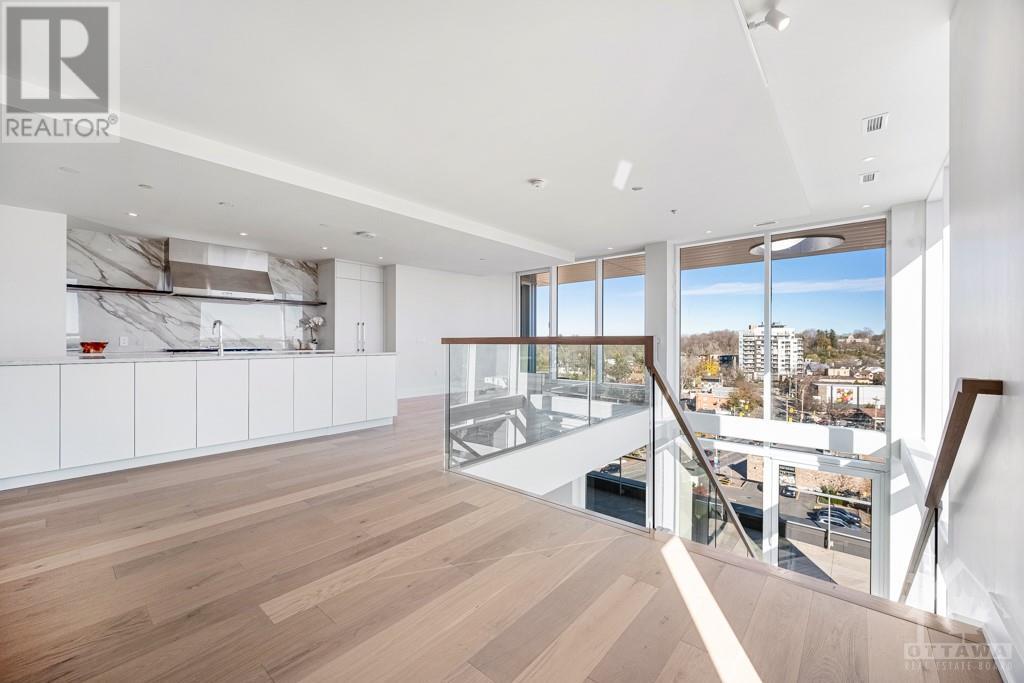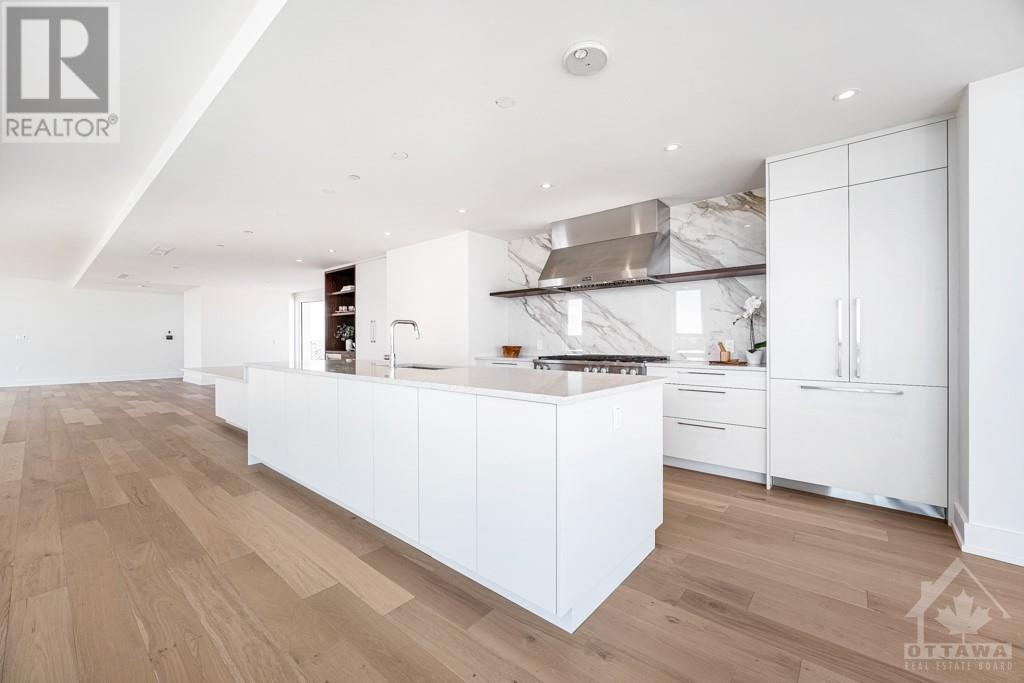135 Barrette Street Unit#ph3 Ottawa, Ontario K1L 7Z9
$4,600,000Maintenance, Insurance, Caretaker, Water, Other, See Remarks
$1,988 Monthly
Maintenance, Insurance, Caretaker, Water, Other, See Remarks
$1,988 MonthlyDelight in a penthouse home where tree top village views play inside nearly 4000 sq ft of pure-flo space, customized for you by ModBox. A sunny dual-floor atrium with living wall welcomes. Terraces invite. A secluded office/guest suite amazes. Design-forward meets social in a spacious gastropub kitchen equipped to host large or small gatherings. Its St Charles Market: Ottawas new human-focused best, at the nexus of Beechwood Village, Rockcliffe, and New Edinburgh. Plan your visit soon. (id:37446)
Property Details
| MLS® Number | 1275137 |
| Property Type | Single Family |
| Neigbourhood | Beechwood Village |
| Amenities Near By | Recreation Nearby, Shopping, Water Nearby |
| Features | Corner Site, Elevator, Balcony |
| Parking Space Total | 2 |
Building
| Bathroom Total | 3 |
| Bedrooms Above Ground | 4 |
| Bedrooms Total | 4 |
| Amenities | Party Room, Laundry - In Suite, Exercise Centre |
| Appliances | Refrigerator, Dishwasher, Dryer, Microwave Range Hood Combo, Stove, Washer |
| Basement Development | Not Applicable |
| Basement Type | None (not Applicable) |
| Constructed Date | 2021 |
| Construction Material | Poured Concrete |
| Cooling Type | Central Air Conditioning |
| Exterior Finish | Other |
| Fire Protection | Security |
| Fireplace Present | Yes |
| Fireplace Total | 1 |
| Flooring Type | Hardwood, Tile |
| Foundation Type | Poured Concrete |
| Heating Fuel | Natural Gas |
| Heating Type | Heat Pump |
| Stories Total | 8 |
| Type | Apartment |
| Utility Water | Municipal Water |
Parking
| Underground |
Land
| Acreage | No |
| Land Amenities | Recreation Nearby, Shopping, Water Nearby |
| Sewer | Municipal Sewage System |
| Zoning Description | Condominium |
Rooms
| Level | Type | Length | Width | Dimensions |
|---|---|---|---|---|
| Second Level | Living Room | 26'7 x 24'6 | ||
| Second Level | Dining Room | 20'6 x 15'11 | ||
| Second Level | Kitchen | 25'7 x 9'9 | ||
| Second Level | Other | 12'1 x 8'10 | ||
| Second Level | Primary Bedroom | 17' x 12' | ||
| Second Level | 5pc Ensuite Bath | Measurements not available | ||
| Second Level | Other | Measurements not available | ||
| Second Level | Den | 19'1 x 12'7 | ||
| Second Level | Other | 11'6 x 8'8 | ||
| Second Level | Bedroom | 14'2 x 10'4 | ||
| Second Level | Bedroom | 12'4 x 10'10 | ||
| Second Level | 5pc Bathroom | Measurements not available | ||
| Second Level | Laundry Room | Measurements not available | ||
| Main Level | Foyer | Measurements not available | ||
| Main Level | Living Room | 15'8 x 13'8 | ||
| Main Level | Bedroom | 11'8 x 9'2 | ||
| Main Level | 3pc Bathroom | Measurements not available | ||
| Main Level | Other | 30'2 x 10'10 |
https://www.realtor.ca/real-estate/24201941/135-barrette-street-unitph3-ottawa-beechwood-village
Interested?
Contact us for more information

Charles Sezlik
Salesperson
www.Sezlik.com

40 Landry Street, Suite 114
Ottawa, Ontario K1L 8K4
(613) 744-6697
(613) 744-6975
www.teamrealty.ca

Dominique Laframboise
Salesperson
www.Sezlik.com

40 Landry Street, Suite 114
Ottawa, Ontario K1L 8K4
(613) 744-6697
(613) 744-6975
www.teamrealty.ca

Trystan Andrews
Broker
www.Sezlik.com
https://www.facebook.com/Sezlik
ca.linkedin.com/in/trystanandrews/
https://twitter.com/trystanandrews

40 Landry Street, Suite 114
Ottawa, Ontario K1L 8K4
(613) 744-6697
(613) 744-6975
www.teamrealty.ca









