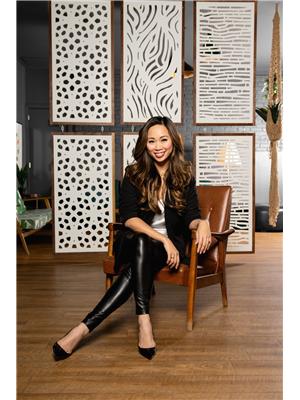142 Huntersfield Drive Ottawa, Ontario K1T 3L9
$679,900
This wonderful three-bedroom home in the sought-after Greenboro neighbourhood with NO REAR NEIGHBOURS is just what youve been looking for! A convenient open concept layout boasting hardwood floors, brand new windows (2022), tall ceilings and access to the private backyard backing onto Bruff Park. Not to mention a conveniently designed chefs kitchen complete with plenty of counter space, double sinks, stainless steel refrigerator & corner nook with extra counter space + cabinetry. On the second level enjoy three spacious bedrooms including a luxurious primary bedroom complete with oversized windows, plenty of closet space + 3 piece ensuite! Take advantage of the FINISHED lower level with an additional den + full bathroom & enjoy the convenience of your own attached garage! Only 5 minutes from the Greenboro O-train Station! (id:37446)
Property Details
| MLS® Number | 1292593 |
| Property Type | Single Family |
| Neigbourhood | Greenboro |
| Amenities Near By | Public Transit, Recreation Nearby, Shopping |
| Community Features | Family Oriented |
| Parking Space Total | 3 |
| Structure | Deck |
Building
| Bathroom Total | 4 |
| Bedrooms Above Ground | 3 |
| Bedrooms Total | 3 |
| Appliances | Refrigerator, Dishwasher, Dryer, Hood Fan, Stove, Washer |
| Basement Development | Finished |
| Basement Type | Full (finished) |
| Constructed Date | 1992 |
| Construction Style Attachment | Detached |
| Cooling Type | Central Air Conditioning |
| Exterior Finish | Brick, Siding |
| Flooring Type | Hardwood, Laminate, Tile |
| Foundation Type | Poured Concrete |
| Half Bath Total | 1 |
| Heating Fuel | Natural Gas |
| Heating Type | Forced Air |
| Stories Total | 2 |
| Type | House |
| Utility Water | Municipal Water |
Parking
| Attached Garage | |
| Inside Entry | |
| Surfaced |
Land
| Acreage | No |
| Fence Type | Fenced Yard |
| Land Amenities | Public Transit, Recreation Nearby, Shopping |
| Sewer | Municipal Sewage System |
| Size Depth | 105 Ft |
| Size Frontage | 33 Ft ,6 In |
| Size Irregular | 33.46 Ft X 104.98 Ft |
| Size Total Text | 33.46 Ft X 104.98 Ft |
| Zoning Description | Residential |
Rooms
| Level | Type | Length | Width | Dimensions |
|---|---|---|---|---|
| Second Level | Primary Bedroom | 18'11 x 11'4 | ||
| Second Level | 3pc Ensuite Bath | Measurements not available | ||
| Second Level | Bedroom | 10'7 x 10'0 | ||
| Second Level | Bedroom | 12'3 x 11'0 | ||
| Second Level | Full Bathroom | Measurements not available | ||
| Lower Level | Recreation Room | 16'6 x 12'6 | ||
| Lower Level | Den | 14'6 x 11'2 | ||
| Main Level | Living Room | 15'10 x 12'1 | ||
| Main Level | Dining Room | 11'10 x 9'11 | ||
| Main Level | Kitchen | 15'11 x 8'5 | ||
| Main Level | Partial Bathroom | Measurements not available |
https://www.realtor.ca/real-estate/24471383/142-huntersfield-drive-ottawa-greenboro
Interested?
Contact us for more information

Anh Kim Tran
Salesperson
www.teamtran.ca/

610 Bronson Avenue
Ottawa, Ontario K1S 4E6
(613) 236-5959
(613) 236-1515
www.hallmarkottawa.com

Tom Hamdadou
Salesperson

610 Bronson Avenue
Ottawa, Ontario K1S 4E6
(613) 236-5959
(613) 236-1515
www.hallmarkottawa.com































