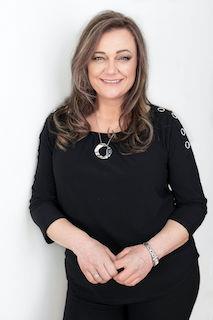1440 Heron Road Unit#409 Ottawa, Ontario K1V 0X2
$1,750 Monthly
Quiet & recently updated building w/wonderful building amenities including an indoor swimming pool, spa, party room & exercise room. This bright & clean condo is located on the 4th floor & has 2 bedrooms, 2 full bathrooms, in unit laundry & includes 1 outdoor parking spot. Primary bedroom has a walk through closet to a 4-pce ensuite. Enjoy your morning coffee on the balcony off the living room. Appliances include a smooth-cooktop stove, refrigerator & 2-in-1 unit laundry machine. Laminate floors in main the living space & hallway to bedrooms. Carpet in both bedrooms. Good amount of storage w/large hall closet, closets in the bedrooms & space in the laundry room. Updated light fixtures, window blinds & window air conditioning units in both bedrooms. Outdoor parking spot #4. Great public transit access, close to Alta Vista, Bank Street, CHEO, shopping, schools, library & beside the Heron Community Centre. (id:37446)
Property Details
| MLS® Number | 1289444 |
| Property Type | Single Family |
| Neigbourhood | Heron Gate |
| Amenities Near By | Airport, Public Transit, Shopping |
| Community Features | Adult Oriented |
| Features | Balcony |
| Parking Space Total | 1 |
| Pool Type | Indoor Pool |
Building
| Bathroom Total | 2 |
| Bedrooms Above Ground | 2 |
| Bedrooms Total | 2 |
| Amenities | Party Room, Laundry - In Suite, Exercise Centre |
| Appliances | Refrigerator, Hood Fan, Stove, Washer |
| Basement Development | Not Applicable |
| Basement Type | None (not Applicable) |
| Constructed Date | 1991 |
| Cooling Type | Wall Unit |
| Exterior Finish | Brick |
| Flooring Type | Wall-to-wall Carpet, Laminate, Vinyl |
| Heating Fuel | Electric |
| Heating Type | Baseboard Heaters |
| Stories Total | 1 |
| Type | Apartment |
| Utility Water | Municipal Water |
Parking
| Surfaced | |
| Visitor Parking |
Land
| Acreage | No |
| Land Amenities | Airport, Public Transit, Shopping |
| Sewer | Municipal Sewage System |
| Size Irregular | 0 Ft X 0 Ft |
| Size Total Text | 0 Ft X 0 Ft |
| Zoning Description | Condominium |
Rooms
| Level | Type | Length | Width | Dimensions |
|---|---|---|---|---|
| Main Level | Living Room/dining Room | 18'1" x 11'3" | ||
| Main Level | Kitchen | 8'11" x 8'4" | ||
| Main Level | Primary Bedroom | 15' x 10' | ||
| Main Level | Other | 3'3" x 4'11" | ||
| Main Level | 3pc Ensuite Bath | 8'3" x 4'11" | ||
| Main Level | Bedroom | 12'10" x 7'10" | ||
| Main Level | 3pc Bathroom | 8'3" x 4'11" | ||
| Main Level | Utility Room | 5'1" x 4'5" |
https://www.realtor.ca/real-estate/24338668/1440-heron-road-unit409-ottawa-heron-gate
Interested?
Contact us for more information

Karen Moore
Salesperson

5510 Manotick Main St. Box 803
Ottawa, Ontario K4M 1A7
(613) 692-2555
(613) 519-6049
www.teamrealty.ca































