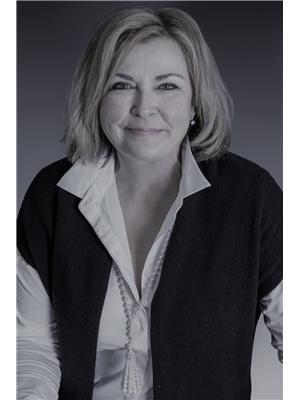1445 Normandy Crescent Ottawa, Ontario K2C 0N4
$699,900
Waiting for that perfect home that you can transform into your dream home? Here it is and it's located in desirable Carleton Heights, near the Rideau River and Moffat Farm. This one family home has been lovingly cared for and all the mechanicals are updated including roof, furnace, AC, and sump pump. The main level can be transformed into your dream home as it features a huge kitchen, very large living/dining room space with floor to ceiling windows that flood the space with sunlight and wood burning fplc. A main floor laundry and 2 pc bath complete the family space. Upstairs, there are 2 lg bedrooms with extra deep closets and a substantive Primary bedroom. The home has hardwood flooring throughout; lvg/dng hdwd under carpet. The bsmt has never been finished but features a 3 pc bath roughed in that was never developed. Close to the Rideau, great schools, recreation, shopping on the Merivale Mile. OH Sunday, July 3, 2022. Offers accepted July 6, 4:00 p.m as per form 244. (id:37446)
Open House
This property has open houses!
2:00 pm
Ends at:4:00 pm
Property Details
| MLS® Number | 1301110 |
| Property Type | Single Family |
| Neigbourhood | CARLETON HEIGHTS |
| Amenities Near By | Recreation Nearby, Water Nearby |
| Features | Flat Site |
| Parking Space Total | 4 |
| Structure | Clubhouse |
Building
| Bathroom Total | 2 |
| Bedrooms Above Ground | 3 |
| Bedrooms Total | 3 |
| Appliances | Refrigerator, Oven - Built-in, Cooktop, Dishwasher, Dryer, Freezer, Microwave, Washer |
| Basement Development | Unfinished |
| Basement Type | Full (unfinished) |
| Constructed Date | 1971 |
| Construction Material | Wood Frame |
| Construction Style Attachment | Detached |
| Cooling Type | Central Air Conditioning |
| Exterior Finish | Aluminum Siding |
| Fireplace Present | Yes |
| Fireplace Total | 1 |
| Flooring Type | Carpet Over Hardwood, Mixed Flooring, Linoleum |
| Foundation Type | Poured Concrete |
| Half Bath Total | 1 |
| Heating Fuel | Natural Gas |
| Heating Type | Forced Air |
| Stories Total | 2 |
| Type | House |
| Utility Water | Municipal Water |
Parking
| Surfaced |
Land
| Acreage | No |
| Land Amenities | Recreation Nearby, Water Nearby |
| Sewer | Municipal Sewage System |
| Size Depth | 88 Ft |
| Size Frontage | 60 Ft |
| Size Irregular | 60.01 Ft X 88 Ft (irregular Lot) |
| Size Total Text | 60.01 Ft X 88 Ft (irregular Lot) |
| Zoning Description | R1 |
Rooms
| Level | Type | Length | Width | Dimensions |
|---|---|---|---|---|
| Second Level | Bedroom | 15'7" x 9'4" | ||
| Second Level | Bedroom | 13'2" x 9'11" | ||
| Second Level | Primary Bedroom | 16'7" x 11'5" | ||
| Second Level | 4pc Bathroom | 11'7" x 6'10" | ||
| Main Level | Kitchen | 10' x 9'11" | ||
| Main Level | Eating Area | 13'3" x 11' | ||
| Main Level | 2pc Bathroom | 4'11" x 4'3" | ||
| Main Level | Living Room | 8'11" x 6'7" | ||
| Main Level | Dining Room | 11'5" x 8'8" | ||
| Main Level | Living Room | 16'11" x 11'5" |
https://www.realtor.ca/real-estate/24602956/1445-normandy-crescent-ottawa-carleton-heights
Interested?
Contact us for more information

Nancy Borsk
Salesperson

2148 Carling Ave., Units 5 & 6
Ottawa, Ontario K2A 1H1
(613) 829-1818
(613) 829-3223
www.kwintegrity.ca































