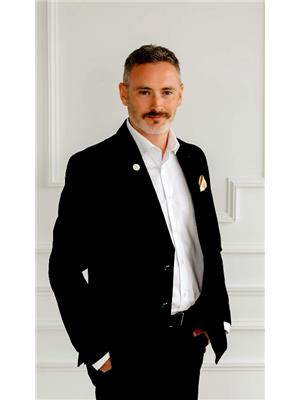146 Waverley Street Unit#1a Ottawa, Ontario K2P 0V4
$549,900Maintenance, Insurance, Caretaker, Property Management, Water
$778.42 Monthly
Maintenance, Insurance, Caretaker, Property Management, Water
$778.42 MonthlyLocation, Location! Nestled in the much sought after Golden Triangle neighborhood just minutes from Elgin Street, Rideau Canal, NAC, Rideau Centre, UofO, Lansdowne, LRT, parks, museums & restaurants. This rarely offered spacious main level unit (over 1200sqft) with an amazing practical layout is sure to impress. Open concept living/dining, eat-in kitchen, large master bedroom w/ ensuite, in-suite laundry, multiple patios & underground parking are just some of its many features. Meticulously maintained and tons of natural light. Take advantage of this Golden opportunity and get ready to enjoy the many lifestyle benefits this unit has to offer! 48 hours irrevocable on all offers. (id:37446)
Property Details
| MLS® Number | 1300140 |
| Property Type | Single Family |
| Neigbourhood | Golden Triangle |
| Parking Space Total | 1 |
Building
| Bathroom Total | 2 |
| Bedrooms Above Ground | 2 |
| Bedrooms Total | 2 |
| Amenities | Storage - Locker, Laundry - In Suite |
| Appliances | Refrigerator, Dishwasher, Dryer, Microwave Range Hood Combo, Stove, Washer |
| Basement Development | Not Applicable |
| Basement Type | None (not Applicable) |
| Constructed Date | 1979 |
| Cooling Type | Central Air Conditioning |
| Exterior Finish | Brick, Siding |
| Flooring Type | Wall-to-wall Carpet |
| Foundation Type | Poured Concrete |
| Heating Fuel | Electric |
| Heating Type | Forced Air |
| Stories Total | 1 |
| Type | Apartment |
| Utility Water | Municipal Water |
Parking
| Underground |
Land
| Acreage | No |
| Sewer | Municipal Sewage System |
| Zoning Description | Condominium |
Rooms
| Level | Type | Length | Width | Dimensions |
|---|---|---|---|---|
| Main Level | Living Room | 19'3" x 15' | ||
| Main Level | Dining Room | 19'3 x 7'9" | ||
| Main Level | Kitchen | 13'2" x 12'1" | ||
| Main Level | Primary Bedroom | 13'5" x 9' | ||
| Main Level | 3pc Ensuite Bath | 6'11" x 6'2" | ||
| Main Level | Bedroom | 13'5" x 9' | ||
| Main Level | 4pc Bathroom | 7'11" x 4'11" | ||
| Main Level | Foyer | Measurements not available | ||
| Main Level | Laundry Room | Measurements not available |
https://www.realtor.ca/real-estate/24581951/146-waverley-street-unit1a-ottawa-golden-triangle
Interested?
Contact us for more information

Ryan Philippe
Salesperson
2733 Lancaster Road, Unit 121
Ottawa, Ontario K1B 0A9
(613) 317-2121
(613) 903-7703
www.c21synergy.ca

Curtis Murphy
Salesperson
curtis-murphy.c21.ca/
2733 Lancaster Road, Unit 121
Ottawa, Ontario K1B 0A9
(613) 317-2121
(613) 903-7703
www.c21synergy.ca


























