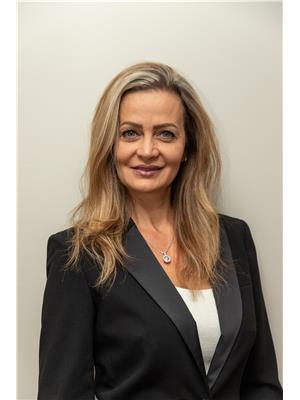1465 Edgecliffe Avenue Ottawa, Ontario K1Z 8G2
$949,000
Exceptional investment opportunity in a great location in a large lot of 60' x 99'. Located on a quiet family-oriented street in the vibrant community of Carlington. Big and spacious split level home needing some TLC (contractors dream). The upper level has an open concept living/dinning with beautiful hardwood floor and a spacious eat-in kitchen. It also has 3 spacious bedrooms and 2 full bathrooms. Walk out to backyard level (lower level) has 2 bedrooms, 1 full bathroom, living room and basement which is a potential for an in-law suite. So many possibilities !!! Close to Westboro community, close to Central park area. Potential monthly gross income of $4,500. (id:37446)
Property Details
| MLS® Number | 1291329 |
| Property Type | Single Family |
| Neigbourhood | Carlington |
| Amenities Near By | Public Transit, Recreation Nearby |
| Community Features | Family Oriented |
| Parking Space Total | 4 |
| Road Type | Paved Road |
Building
| Bathroom Total | 3 |
| Bedrooms Above Ground | 5 |
| Bedrooms Total | 5 |
| Appliances | Dryer, Washer |
| Basement Development | Finished |
| Basement Type | Full (finished) |
| Constructed Date | 1965 |
| Construction Style Attachment | Detached |
| Cooling Type | Central Air Conditioning |
| Exterior Finish | Stone, Wood Siding |
| Fixture | Drapes/window Coverings |
| Flooring Type | Hardwood, Tile |
| Foundation Type | Poured Concrete |
| Heating Fuel | Natural Gas |
| Heating Type | Forced Air |
| Type | House |
| Utility Water | Municipal Water |
Parking
| Attached Garage | |
| Carport | |
| Oversize |
Land
| Acreage | No |
| Fence Type | Fenced Yard |
| Land Amenities | Public Transit, Recreation Nearby |
| Sewer | Municipal Sewage System |
| Size Depth | 99 Ft |
| Size Frontage | 60 Ft |
| Size Irregular | 60 Ft X 99 Ft |
| Size Total Text | 60 Ft X 99 Ft |
| Zoning Description | Residential |
Rooms
| Level | Type | Length | Width | Dimensions |
|---|---|---|---|---|
| Second Level | Primary Bedroom | 14 ft | 10 ft | 14 ft x 10 ft |
| Second Level | 3pc Ensuite Bath | 8 ft | 6 ft | 8 ft x 6 ft |
| Second Level | Bedroom | 13 ft | 10 ft | 13 ft x 10 ft |
| Second Level | Bedroom | 13 ft | 9 ft | 13 ft x 9 ft |
| Second Level | Full Bathroom | Measurements not available | ||
| Basement | Great Room | 31 ft | 30 ft | 31 ft x 30 ft |
| Basement | Utility Room | 8 ft | 6 ft | 8 ft x 6 ft |
| Lower Level | Bedroom | 13 ft | 10 ft | 13 ft x 10 ft |
| Lower Level | Bedroom | 13 ft | 9 ft | 13 ft x 9 ft |
| Lower Level | Family Room | 19 ft | 11 ft | 19 ft x 11 ft |
| Lower Level | Solarium | 16 ft | 11 ft | 16 ft x 11 ft |
| Lower Level | Full Bathroom | Measurements not available | ||
| Main Level | Living Room/dining Room | 22 ft | 21 ft | 22 ft x 21 ft |
| Main Level | Kitchen | 15 ft | 8 ft | 15 ft x 8 ft |
| Main Level | Foyer | 16 ft | 6 ft | 16 ft x 6 ft |
https://www.realtor.ca/real-estate/24389438/1465-edgecliffe-avenue-ottawa-carlington
Interested?
Contact us for more information

Marcia Mikhael
Salesperson

2544 Bank Street
Ottawa, Ontario K1T 1M9
(613) 288-1999
(613) 288-1555
www.coldwellbankersarazen.com

Michel Dagher
Salesperson
www.ottawarealestateteam.com

2544 Bank Street
Ottawa, Ontario K1T 1M9
(613) 288-1999
(613) 288-1555
www.coldwellbankersarazen.com












