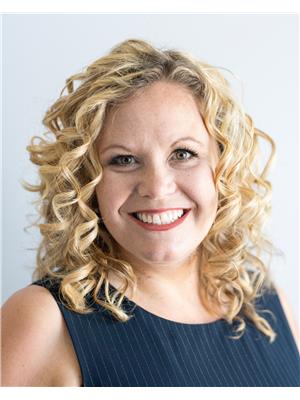1467 Northdale Street Ottawa, Ontario K1B 4G7
$699,900
Private, peaceful, and perfect location! Fantastic family home located on a cul-de-sac in the family-oriented neighborhood of Pineview. The main floor has a lot of space to enjoy including a living room, family room, and dining room, each with large windows. The second floor features a primary bedroom with ensuite, three generous bedrooms, and a 3-pc bathroom. The lower-level recreation room is perfect for a home gym or entertainment, with a 4th bathroom, and lots of storage. Large pie-shaped lot backing onto Maxime Park. No rear neighbors mean privacy and tranquility! Conveniently located close to shopping & eateries, recreation & schools, public transit & the 417 for quick access to downtown. Call to view this delightful home today! Offers are to be presented at 6:00 PM June 22, however, the seller reserves the right to view and may accept a pre-emptive offer. (id:37446)
Property Details
| MLS® Number | 1292861 |
| Property Type | Single Family |
| Neigbourhood | Pineview |
| Amenities Near By | Public Transit, Recreation Nearby, Shopping |
| Community Features | Family Oriented |
| Easement | Right Of Way |
| Features | Cul-de-sac |
| Parking Space Total | 6 |
| Structure | Deck |
Building
| Bathroom Total | 4 |
| Bedrooms Above Ground | 4 |
| Bedrooms Total | 4 |
| Appliances | Refrigerator, Dishwasher, Hood Fan, Microwave, Stove |
| Basement Development | Partially Finished |
| Basement Type | Full (partially Finished) |
| Constructed Date | 1971 |
| Construction Style Attachment | Detached |
| Cooling Type | Central Air Conditioning |
| Exterior Finish | Brick, Siding |
| Fire Protection | Smoke Detectors |
| Fireplace Present | Yes |
| Fireplace Total | 1 |
| Fixture | Drapes/window Coverings, Ceiling Fans |
| Flooring Type | Mixed Flooring, Hardwood, Ceramic |
| Foundation Type | Poured Concrete |
| Half Bath Total | 1 |
| Heating Fuel | Natural Gas |
| Heating Type | Forced Air |
| Stories Total | 2 |
| Type | House |
| Utility Water | Municipal Water |
Parking
| Attached Garage |
Land
| Acreage | No |
| Fence Type | Fenced Yard |
| Land Amenities | Public Transit, Recreation Nearby, Shopping |
| Sewer | Municipal Sewage System |
| Size Depth | 102 Ft ,11 In |
| Size Frontage | 88 Ft ,7 In |
| Size Irregular | 88.58 Ft X 102.89 Ft (irregular Lot) |
| Size Total Text | 88.58 Ft X 102.89 Ft (irregular Lot) |
| Zoning Description | Residential |
Rooms
| Level | Type | Length | Width | Dimensions |
|---|---|---|---|---|
| Second Level | Primary Bedroom | 11 ft ,1 in | 16 ft ,4 in | 11 ft ,1 in x 16 ft ,4 in |
| Second Level | 3pc Ensuite Bath | 6 ft ,9 in | 5 ft ,5 in | 6 ft ,9 in x 5 ft ,5 in |
| Second Level | Bedroom | 11 ft ,2 in | 14 ft ,3 in | 11 ft ,2 in x 14 ft ,3 in |
| Second Level | Bedroom | 11 ft ,1 in | 10 ft | 11 ft ,1 in x 10 ft |
| Second Level | Bedroom | 11 ft ,2 in | 14 ft | 11 ft ,2 in x 14 ft |
| Second Level | 4pc Bathroom | 6 ft ,3 in | 4 ft ,7 in | 6 ft ,3 in x 4 ft ,7 in |
| Basement | Recreation Room | 18 ft ,5 in | 15 ft ,3 in | 18 ft ,5 in x 15 ft ,3 in |
| Basement | 3pc Bathroom | 10 ft ,11 in | 8 ft | 10 ft ,11 in x 8 ft |
| Basement | Storage | 11 ft ,11 in | 19 ft ,3 in | 11 ft ,11 in x 19 ft ,3 in |
| Basement | Utility Room | 30 ft ,5 in | 7 ft ,11 in | 30 ft ,5 in x 7 ft ,11 in |
| Main Level | Kitchen | 19 ft ,2 in | 5 ft ,8 in | 19 ft ,2 in x 5 ft ,8 in |
| Main Level | Living Room | 11 ft ,9 in | 18 ft ,10 in | 11 ft ,9 in x 18 ft ,10 in |
| Main Level | Family Room/fireplace | 14 ft ,2 in | 12 ft ,4 in | 14 ft ,2 in x 12 ft ,4 in |
| Main Level | Dining Room | 12 ft ,5 in | 11 ft ,7 in | 12 ft ,5 in x 11 ft ,7 in |
| Main Level | Foyer | 7 ft ,10 in | 5 ft ,2 in | 7 ft ,10 in x 5 ft ,2 in |
| Main Level | 2pc Bathroom | 4 ft ,1 in | 3 ft ,10 in | 4 ft ,1 in x 3 ft ,10 in |
Utilities
| Fully serviced | Available |
| Electricity | Available |
https://www.realtor.ca/real-estate/24556730/1467-northdale-street-ottawa-pineview
Interested?
Contact us for more information

Veronique Landry
Salesperson
Veroniquelandryrealestate

2148 Carling Ave., Units 5 & 6
Ottawa, Ontario K2A 1H1
(613) 829-1818
(613) 829-3223
www.kwintegrity.ca































