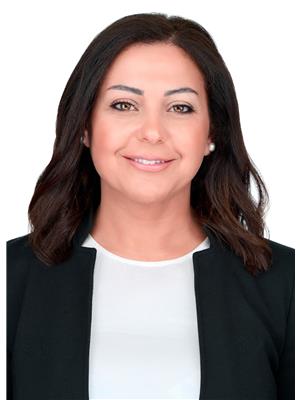1480 Riverside Drive Unit#2301 Ottawa, Ontario K1G 5H2
$3,700 Monthly
The Classics at the Riviera is one of the preeminent condo buildings in Ottawa to call home. Fabulous views from 23rd floor. This condo suite offers a generous master bedroom with luxurious, marble ensuite bathroom, a 2nd bedroom and bathroom, 3rd bedroom ,spacious dining room and family room as well as a solarium, in-unit laundry and ample storage, oak hardwood flooring, marble and ceramic tiling in bathrooms and kitchen, 24/7 concierge, indoor & outdoor pools, hot tubs, tennis, squash, fitness center,arts/crafts/card rooms, Party Suites. Steps to shopping, dining, and transit at your door. Luxury Resort living at it's finest..... just minutes from downtown. (id:37446)
Property Details
| MLS® Number | 1285394 |
| Property Type | Single Family |
| Neigbourhood | Riverview Park/Alta Vista |
| Amenities Near By | Public Transit, Recreation Nearby, Shopping |
| Community Features | Family Oriented |
| Parking Space Total | 1 |
| Pool Type | Above Ground Pool, Indoor Pool, Outdoor Pool |
| Structure | Tennis Court |
Building
| Bathroom Total | 3 |
| Bedrooms Above Ground | 3 |
| Bedrooms Total | 3 |
| Amenities | Sauna, Storage - Locker, Laundry - In Suite, Exercise Centre |
| Appliances | Refrigerator, Dishwasher, Dryer, Hood Fan, Microwave, Stove, Washer |
| Basement Development | Unfinished |
| Basement Type | Full (unfinished) |
| Constructed Date | 1991 |
| Cooling Type | Central Air Conditioning |
| Exterior Finish | Concrete |
| Fire Protection | Security |
| Fixture | Drapes/window Coverings |
| Flooring Type | Hardwood, Marble, Tile |
| Half Bath Total | 1 |
| Heating Fuel | Electric |
| Heating Type | Baseboard Heaters |
| Stories Total | 1 |
| Type | Apartment |
| Utility Water | Municipal Water |
Parking
| Underground |
Land
| Acreage | No |
| Land Amenities | Public Transit, Recreation Nearby, Shopping |
| Sewer | Municipal Sewage System |
| Size Irregular | 0 Ft X 0 Ft |
| Size Total Text | 0 Ft X 0 Ft |
| Zoning Description | Residential |
Rooms
| Level | Type | Length | Width | Dimensions |
|---|---|---|---|---|
| Main Level | Primary Bedroom | 16'6" x 12' | ||
| Main Level | Bedroom | 14'9" x 11'6" | ||
| Main Level | Bedroom | 14'9" x 9'10" | ||
| Main Level | Kitchen | 12'5" x 9'8" | ||
| Main Level | Living Room | 24'5" x 11'9" | ||
| Main Level | Dining Room | 12' 7" x 12' 4" |
Interested?
Contact us for more information

Hoda Baselyos
Salesperson

4366 Innes Road
Ottawa, Ontario K4A 3W3
(613) 590-3000
(613) 590-3050
www.hallmarkottawa.com
George Tadros
Salesperson
www.georgetadros.ca
https://www.facebook.com/hodabaselyos
https://www.linkedin.com/in/gtadros7/

4366 Innes Road
Ottawa, Ontario K4A 3W3
(613) 590-3000
(613) 590-3050
www.hallmarkottawa.com
























