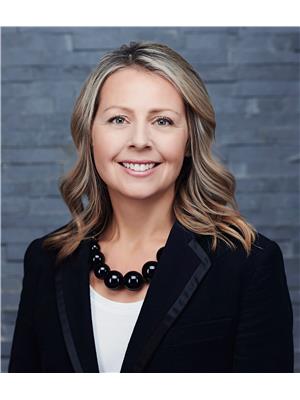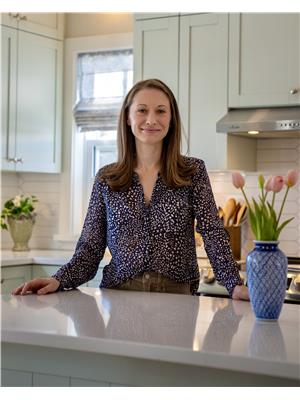15 Monkland Avenue Ottawa, Ontario K1S 1Y7
$2,895,000
Elegantly situated on a historic and tree-lined Avenue in the Glebe just steps to the Canal, this grand residence emanates with the warmth and charm of a perfect family home. Meticulously maintained and renovated over the years, original architectural details shine amidst thoughtfully curated updates. Expansive & sun-filled main floor hosts entertainment sized living spaces and a beautiful custom eat-in kitchen - the perfect setting for family life. Generous 2nd floor features 4 bedrooms & 2 full baths. Impressive 3rd floor primary bedroom offers an indulgent and private retreat complete with luxurious ensuite, dressing room & custom built-ins. Finished lower level has large family room, laundry rm, mudroom & plenty of storage. Private landscaped back garden & detached garage. With desirable schools and a bounty of nearby amenities, this coveted location has convenience & lifestyle in spades. 24 hour irrevocable on offers. (id:37446)
Property Details
| MLS® Number | 1292763 |
| Property Type | Single Family |
| Neigbourhood | Glebe |
| Amenities Near By | Recreation Nearby, Shopping, Water Nearby |
| Easement | Right Of Way |
| Parking Space Total | 2 |
| Structure | Patio(s), Porch |
Building
| Bathroom Total | 4 |
| Bedrooms Above Ground | 5 |
| Bedrooms Total | 5 |
| Appliances | Refrigerator, Dishwasher, Hood Fan, Microwave, Stove, Alarm System |
| Basement Development | Partially Finished |
| Basement Type | Full (partially Finished) |
| Constructed Date | 1929 |
| Construction Style Attachment | Detached |
| Cooling Type | Central Air Conditioning |
| Exterior Finish | Brick |
| Fireplace Present | Yes |
| Fireplace Total | 1 |
| Flooring Type | Hardwood, Tile |
| Foundation Type | Poured Concrete |
| Half Bath Total | 1 |
| Heating Fuel | Natural Gas |
| Heating Type | Radiant Heat |
| Stories Total | 3 |
| Type | House |
| Utility Water | Municipal Water |
Parking
| Detached Garage | |
| Oversize | |
| Surfaced | |
| Shared |
Land
| Acreage | No |
| Fence Type | Fenced Yard |
| Land Amenities | Recreation Nearby, Shopping, Water Nearby |
| Landscape Features | Landscaped |
| Sewer | Municipal Sewage System |
| Size Depth | 90 Ft |
| Size Frontage | 50 Ft |
| Size Irregular | 50 Ft X 90 Ft |
| Size Total Text | 50 Ft X 90 Ft |
| Zoning Description | Residential |
Rooms
| Level | Type | Length | Width | Dimensions |
|---|---|---|---|---|
| Second Level | Bedroom | 15'9" x 12'9" | ||
| Second Level | Other | 15'5" x 6'5" | ||
| Second Level | 3pc Ensuite Bath | 9'2" x 7'6" | ||
| Second Level | Bedroom | 14'6" x 12'10" | ||
| Second Level | Bedroom | 13'7 x 11'8" | ||
| Second Level | Bedroom | 13'7" x 8'7" | ||
| Second Level | 3pc Bathroom | 9'5" x 6'6" | ||
| Third Level | Primary Bedroom | 20'5" x 14'1" | ||
| Third Level | Other | 19'7" x 8'1" | ||
| Third Level | 5pc Ensuite Bath | 13'3" x 7'4" | ||
| Basement | Recreation Room | 18'6" x 15'9" | ||
| Basement | Laundry Room | 14'4 x 8'1" | ||
| Basement | Other | 14'4" x 7'8" | ||
| Basement | Storage | 14'5" x 9'5" | ||
| Basement | Storage | 19'7" x 8'5" | ||
| Basement | Utility Room | 18'1" x 12'8" | ||
| Basement | Storage | 10'4" x 4'5" | ||
| Main Level | Other | 6'1" x 4'9" | ||
| Main Level | Foyer | 11'2" x 11'1" | ||
| Main Level | Living Room | 19'9" x 17'4" | ||
| Main Level | Dining Room | 18'2" x 12'10" | ||
| Main Level | Family Room | 20' x 9'1" | ||
| Main Level | Kitchen | 15'7" x 15'7" | ||
| Main Level | 2pc Bathroom | 5'7" x 3'9" |
https://www.realtor.ca/real-estate/24423002/15-monkland-avenue-ottawa-glebe
Interested?
Contact us for more information

Joanna Chury
Salesperson
www.JoannaAndKate.ca

100 Argyle Avenue, Suite 102
Ottawa, Ontario K2P 1B6
(613) 236-9551
(613) 236-2692
www.cbrhodes.com

Kate Grimes
Salesperson
www..JoannaAndKate.ca

100 Argyle Avenue, Suite 102
Ottawa, Ontario K2P 1B6
(613) 236-9551
(613) 236-2692
www.cbrhodes.com































