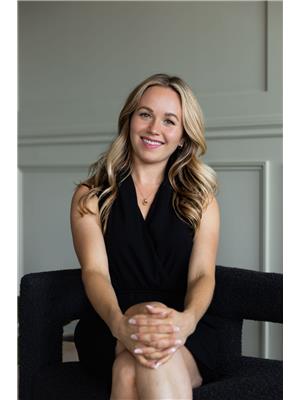150 Caroline Avenue Unit#504 Ottawa, Ontario K1Y 4X8
$525,000Maintenance, Insurance, Heat, Property Management, Water
$555.95 Monthly
Maintenance, Insurance, Heat, Property Management, Water
$555.95 MonthlyHere is your opportunity to experience the Wellington West Village in style! Fully renovated, this South-facing one bedroom condo is a dream. Phenomenal kitchen with a quartz waterfall island and backsplash, all new appliances and cabinetry, pendant light over the island. New flooring throughout: most durable, waterproof luxury vinyl flooring on the market. Bathroom with stunning walk-in glass shower, Italian tiling throughout. Bedroom offers a walk-in closet with built-ins, mirror cabinet, cheater ensuite. This well-managed low-rise condominium is situated in an unbeatable location between Westboro and Hintonburg, with Bridgehead Coffee right downstairs, countless boutiques, restaurants, studios, galleries and bistros are all just moments away. Close proximity to the Parkdale Market, Ottawa River, Tunney's Pasture LRT. Underground parking and storage locker included! Visit property website for full list of renovations. (id:37446)
Property Details
| MLS® Number | 1296538 |
| Property Type | Single Family |
| Neigbourhood | Wellington West |
| Amenities Near By | Public Transit, Shopping |
| Features | Elevator, Balcony |
| Parking Space Total | 1 |
Building
| Bathroom Total | 1 |
| Bedrooms Above Ground | 1 |
| Bedrooms Total | 1 |
| Amenities | Storage - Locker, Laundry - In Suite |
| Appliances | Refrigerator, Dishwasher, Dryer, Microwave Range Hood Combo, Stove, Washer |
| Basement Development | Not Applicable |
| Basement Type | None (not Applicable) |
| Constructed Date | 2004 |
| Cooling Type | Central Air Conditioning |
| Exterior Finish | Brick |
| Flooring Type | Laminate, Tile |
| Foundation Type | Poured Concrete |
| Heating Fuel | Natural Gas |
| Heating Type | Forced Air |
| Stories Total | 1 |
| Type | Apartment |
| Utility Water | Municipal Water |
Parking
| Underground |
Land
| Acreage | No |
| Land Amenities | Public Transit, Shopping |
| Sewer | Municipal Sewage System |
| Zoning Description | Residential |
Rooms
| Level | Type | Length | Width | Dimensions |
|---|---|---|---|---|
| Main Level | Living Room | 13'0'' x 9'10'' | ||
| Main Level | Other | 7'10'' x 5'4'' | ||
| Main Level | Kitchen | 14'0'' x 8'2'' | ||
| Main Level | Living Room | 3'0'' x 2'0'' | ||
| Main Level | Dining Room | 8'6'' x 9'5'' | ||
| Main Level | 4pc Bathroom | 9'4'' x 5'0'' | ||
| Main Level | Primary Bedroom | 11'4'' x 9'4'' | ||
| Main Level | Other | 10'3'' x 5'0'' |
https://www.realtor.ca/real-estate/24519267/150-caroline-avenue-unit504-ottawa-wellington-west
Interested?
Contact us for more information

Irina Popova
Broker of Record
theagencyre.com/ottawa/
https://www.facebook.com/irinapopovarealestate/
https://www.linkedin.com/in/ottawarealestatesales/
85 Hinton Avenue
Ottawa, Ontario K1Y 0Z7
(613) 422-5834























