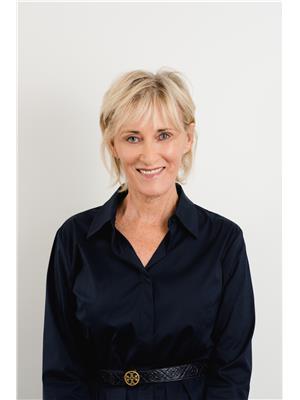158c Mcarthur Avenue Unit#401 Ottawa, Ontario K1L 8E7
$274,900Maintenance, Insurance, Caretaker, Property Management, Water, Other, See Remarks
$557.51 Monthly
Maintenance, Insurance, Caretaker, Property Management, Water, Other, See Remarks
$557.51 MonthlyThis lovingly maintained 2 bed condo is situated within the welcoming community of Chateau Vanier. Accessible and equipped with an indoor pool, gym, sauna, library, workshop/hobby room and party room connected by tunnel (plus EV charging station, convenience store and aesthetics salon also on site!). Walking distance to many amenities including Loblaws, coffee shops, transit, parks, the Ottawa River and crossing bridge into Sandy Hill. The 925 sq ft condo (MPAC) boasts a large living area with a wall of windows, separate dining rm, well equipped kitchen and 2 good sized bedrooms with ample storage and expansive views. Large balcony runs full length of the condo! Updated flooring, large in-unit storage room and new (2022) wall mount mini-split AC make this bright condo a welcoming home. Underground parking. Patio windows/door have been updated. Offers presented at 1pm, July 4th however Seller reserves the right to review/accept pre-emptive offers with 24hr IRR. (id:37446)
Property Details
| MLS® Number | 1300585 |
| Property Type | Single Family |
| Neigbourhood | Vanier |
| Amenities Near By | Public Transit, Recreation Nearby, Shopping, Water Nearby |
| Community Features | Recreational Facilities, Pet Restrictions |
| Features | Elevator, Balcony |
| Parking Space Total | 1 |
| Pool Type | Indoor Pool |
Building
| Bathroom Total | 1 |
| Bedrooms Above Ground | 2 |
| Bedrooms Total | 2 |
| Amenities | Party Room, Sauna, Laundry Facility, Exercise Centre |
| Appliances | Refrigerator, Stove |
| Basement Development | Not Applicable |
| Basement Type | None (not Applicable) |
| Constructed Date | 1977 |
| Cooling Type | Wall Unit |
| Exterior Finish | Concrete |
| Fixture | Drapes/window Coverings |
| Flooring Type | Laminate, Tile |
| Foundation Type | Poured Concrete |
| Heating Fuel | Electric |
| Heating Type | Baseboard Heaters |
| Stories Total | 1 |
| Size Exterior | 925 Sqft |
| Type | Apartment |
| Utility Water | Municipal Water |
Parking
| Underground | |
| Visitor Parking |
Land
| Acreage | No |
| Land Amenities | Public Transit, Recreation Nearby, Shopping, Water Nearby |
| Sewer | Municipal Sewage System |
| Zoning Description | Residential Condo |
Rooms
| Level | Type | Length | Width | Dimensions |
|---|---|---|---|---|
| Main Level | Living Room | 18 ft | 12 ft | 18 ft x 12 ft |
| Main Level | Dining Room | 12 ft ,6 in | 12 ft | 12 ft ,6 in x 12 ft |
| Main Level | Kitchen | 10 ft ,3 in | 7 ft ,5 in | 10 ft ,3 in x 7 ft ,5 in |
| Main Level | Primary Bedroom | 14 ft ,2 in | 10 ft ,1 in | 14 ft ,2 in x 10 ft ,1 in |
| Main Level | Bedroom | 14 ft ,2 in | 10 ft ,2 in | 14 ft ,2 in x 10 ft ,2 in |
| Main Level | 4pc Bathroom | Measurements not available | ||
| Main Level | Storage | Measurements not available |
https://www.realtor.ca/real-estate/24596390/158c-mcarthur-avenue-unit401-ottawa-vanier
Interested?
Contact us for more information

Debra Cherry
Broker
www.cherrypickhomes.com
https://www.facebook.com/Cherrypick
https://twitter.com/cherrypickhomes
292 Somerset Street West
Ottawa, Ontario K2P 0J6
(613) 422-8688
(613) 422-6200
www.ottawacentral.evrealestate.com

Marian Aylward
Broker
www.cherrypickhomes.com
292 Somerset Street West
Ottawa, Ontario K2P 0J6
(613) 422-8688
(613) 422-6200
www.ottawacentral.evrealestate.com






















