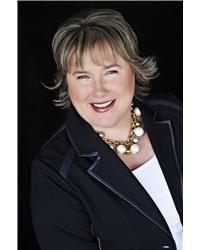16 Monterey Drive Ottawa, Ontario K2H 7A6
$585,000Maintenance,
$154 Monthly
Maintenance,
$154 MonthlyWhat a GEM! Leslie Park is a great location for schools, Algonquin, shopping & transit. This townhome enjoy the super location, is totally renovated & feels like a private oasis in the heart of Nepean! Roof, windows, furnace/AC, baths, basement are a few of the updates! The charming eat in kitchen boasts quartz counters & a bay window perfect for morning coffee! We love the separate vestibule entrance & the view of the gardens upon entering the home. The open concept liv/dining area is clearly entertainment sized. The huge wall of windows overlooks a new patio & 3 seasons of extra space. Grow your tomatoes and perennials & keep it all neat w the storage shed out back. Upstairs 2 bdrms have been converted to a massive primary bedrm w 2 closets & fab sitting area. The main bath reno includes double sinks! The piece de resistance is the newly fin basement w 3 pce bath, dream laundry/storage area & family rm. POTL fee includes snow/grass maintenance. (id:37446)
Property Details
| MLS® Number | 1300185 |
| Property Type | Single Family |
| Neigbourhood | Ottawa |
| Amenities Near By | Public Transit, Recreation Nearby, Shopping |
| Community Features | Family Oriented |
| Features | Private Setting |
| Parking Space Total | 1 |
| Structure | Patio(s) |
Building
| Bathroom Total | 3 |
| Bedrooms Above Ground | 3 |
| Bedrooms Total | 3 |
| Appliances | Refrigerator, Dishwasher, Dryer, Hood Fan, Stove, Washer |
| Basement Development | Finished |
| Basement Type | Full (finished) |
| Constructed Date | 1970 |
| Cooling Type | Central Air Conditioning |
| Exterior Finish | Brick, Siding |
| Fixture | Ceiling Fans |
| Flooring Type | Hardwood, Vinyl |
| Foundation Type | Poured Concrete |
| Half Bath Total | 1 |
| Heating Fuel | Natural Gas |
| Heating Type | Forced Air |
| Stories Total | 2 |
| Type | Row / Townhouse |
| Utility Water | Municipal Water |
Parking
| Open | |
| Surfaced |
Land
| Acreage | No |
| Fence Type | Fenced Yard |
| Land Amenities | Public Transit, Recreation Nearby, Shopping |
| Landscape Features | Landscaped |
| Sewer | Municipal Sewage System |
| Size Depth | 109 Ft ,4 In |
| Size Frontage | 20 Ft |
| Size Irregular | 20.01 Ft X 109.32 Ft |
| Size Total Text | 20.01 Ft X 109.32 Ft |
| Zoning Description | Residential |
Rooms
| Level | Type | Length | Width | Dimensions |
|---|---|---|---|---|
| Second Level | Primary Bedroom | 19'1" x 15'11" | ||
| Second Level | Bedroom | 12'1" x 9'3" | ||
| Second Level | Bedroom | 12' x 9'4" | ||
| Second Level | 4pc Bathroom | 7'4" x 5'1" | ||
| Basement | Laundry Room | 10'4" x 8'9" | ||
| Basement | Utility Room | Measurements not available | ||
| Basement | 3pc Bathroom | 9' x 6'11" | ||
| Basement | Family Room | 21'9" x 12'11" | ||
| Main Level | Living Room | 19'2" x 10'9" | ||
| Main Level | Dining Room | 11' x 9'3" | ||
| Main Level | Kitchen | 12'6" x 10'8" | ||
| Main Level | 2pc Bathroom | 4'8" x 4'4" | ||
| Main Level | Foyer | 6' x 4'11" |
https://www.realtor.ca/real-estate/24583632/16-monterey-drive-ottawa-ottawa
Interested?
Contact us for more information

Lorie Ann Warren
Salesperson
www.warrenteamottawa.com
www.facebook.com/#!/Realestateforsaleinottawa
ca.linkedin.com/in/lorieannwarren/
https://twitter.com/lorieannwarren
700 Eagleson Road, Suite 105
Ottawa, Ontario K2M 2G9
(613) 663-2720

Michael Warren
Salesperson
www.warrenteamottawa.com
700 Eagleson Road, Suite 105
Ottawa, Ontario K2M 2G9
(613) 663-2720































