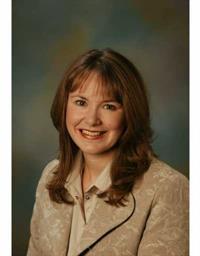166 Hinton Avenue N Ottawa, Ontario K1Y 1A1
$849,900
Lovely home with great space, located in sought after & quiet friendly neighbourhood. Only 30 years young, this home features 3 bedrooms, 3 baths, fenced back yard, garage with inside entry & parking for 2 cars! Large eat in kitchen featuring huge bay window overlooking the street. Durable bamboo flooring in dining & living room. Living room features a wood burning fireplace & patio door to the private and recently updated back yard oasis. Primary bedroom features full 4 piece ensuite & remaining 2 bedrooms are a good size. Spacious family room in lower level, laundry room & inside entry to garage. Conveniently located close to parks, restaurants and boutiques. Enjoy the benefits of this established neighbourhood without missing anything on your wish list (id:37446)
Property Details
| MLS® Number | 1299280 |
| Property Type | Single Family |
| Neigbourhood | Ottawa West |
| Amenities Near By | Public Transit, Recreation Nearby, Shopping |
| Community Features | Family Oriented |
| Parking Space Total | 3 |
| Structure | Deck, Patio(s) |
Building
| Bathroom Total | 3 |
| Bedrooms Above Ground | 3 |
| Bedrooms Total | 3 |
| Appliances | Refrigerator, Dishwasher, Dryer, Freezer, Stove, Washer |
| Basement Development | Finished |
| Basement Type | Full (finished) |
| Constructed Date | 1990 |
| Cooling Type | Central Air Conditioning |
| Exterior Finish | Brick, Siding |
| Fireplace Present | Yes |
| Fireplace Total | 1 |
| Fixture | Drapes/window Coverings |
| Flooring Type | Wall-to-wall Carpet, Mixed Flooring, Hardwood, Tile |
| Foundation Type | Poured Concrete |
| Half Bath Total | 1 |
| Heating Fuel | Natural Gas |
| Heating Type | Forced Air |
| Stories Total | 2 |
| Type | Row / Townhouse |
| Utility Water | Municipal Water |
Parking
| Attached Garage | |
| Inside Entry |
Land
| Acreage | No |
| Fence Type | Fenced Yard |
| Land Amenities | Public Transit, Recreation Nearby, Shopping |
| Sewer | Municipal Sewage System |
| Size Depth | 104 Ft |
| Size Frontage | 15 Ft ,5 In |
| Size Irregular | 15.42 Ft X 104 Ft |
| Size Total Text | 15.42 Ft X 104 Ft |
| Zoning Description | R4ub |
Rooms
| Level | Type | Length | Width | Dimensions |
|---|---|---|---|---|
| Second Level | Primary Bedroom | 12'11" x 15'6" | ||
| Second Level | 4pc Ensuite Bath | 4'11" x 10'2" | ||
| Second Level | Bedroom | 9'6" x 11'10" | ||
| Second Level | Bedroom | 9'10" x 10' | ||
| Second Level | Full Bathroom | 4'11" x 8'9" | ||
| Lower Level | Family Room | 11'11" x 15'9" | ||
| Lower Level | Laundry Room | 8'8" x 12'11" | ||
| Lower Level | Storage | 8'8" x 12'11" | ||
| Main Level | Foyer | Measurements not available | ||
| Main Level | Kitchen | 8'7" x 11'3" | ||
| Main Level | Eating Area | 8'8" x 8'9" | ||
| Main Level | Dining Room | 9'4" x 12'10" | ||
| Main Level | Living Room | 12'11" x 20'9" | ||
| Main Level | 2pc Bathroom | 4'10" x 4"11" |
https://www.realtor.ca/real-estate/24574746/166-hinton-avenue-n-ottawa-ottawa-west
Interested?
Contact us for more information

David Armstrong
Broker
www.armstrongteam.ca
www.facebook.com/thearmstrongteam
www.linkedin.com/in/armstrongteam
twitter.com/#!/armstrongteam
200-444 Hazeldean Road
Kanata, Ontario K2L 1V2
(613) 317-2121
(613) 903-7703
www.c21synergy.ca

Sheila Devries
Broker
www.SheilaDeVries.ca
200-444 Hazeldean Road
Kanata, Ontario K2L 1V2
(613) 317-2121
(613) 903-7703
www.c21synergy.ca































