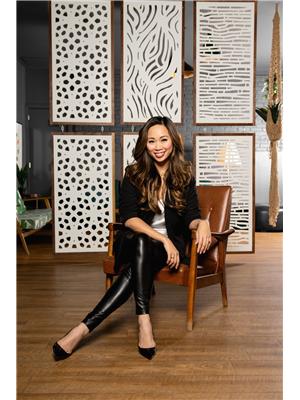179 Metcalfe Street Unit#705 Ottawa, Ontario K2P 0W1
$1,795 Monthly
Welcome home! This modern and stunning one bedroom condo with bonus study nook boasts a unique layout to maximize your space! PLUS loaded with upgrades includes granite countertops, chic glass backsplash, stainless steel appliances, hardwood flooring, oversized walk-in shower, spacious Primary Bedroom with walk-in closet, in-unit laundry, storage locker included & much more! Boasting extra-large windows that give a spectacular view and let the sunlight in all day long. Farmboy is conveniently located right on the ground level of the condo building + only steps away from trendy shops & delicious restaurants. This is downtown living done right! Plus, this sought after Tribeca building features over 4,500 sqf of amenities including an exercise centre, indoor pool, boardroom & terrace with BBQs! Close to everything Downtown has to offer + Bank St & Elgin St right at your fingertips you cant beat this area. Easy access to public transport including LRT stops. Come fall in love today! (id:37446)
Property Details
| MLS® Number | 1287991 |
| Property Type | Single Family |
| Neigbourhood | Centretown |
| Amenities Near By | Public Transit, Recreation Nearby, Shopping |
| Community Features | Family Oriented |
| Features | Corner Site, Elevator |
| Pool Type | Inground Pool |
| Structure | Patio(s) |
Building
| Bathroom Total | 1 |
| Bedrooms Above Ground | 1 |
| Bedrooms Total | 1 |
| Amenities | Party Room, Recreation Centre, Storage - Locker, Laundry - In Suite, Guest Suite, Exercise Centre |
| Appliances | Refrigerator, Dishwasher, Dryer, Hood Fan, Stove, Washer |
| Basement Development | Not Applicable |
| Basement Type | None (not Applicable) |
| Constructed Date | 2014 |
| Cooling Type | Central Air Conditioning |
| Exterior Finish | Concrete |
| Fire Protection | Smoke Detectors |
| Flooring Type | Hardwood, Tile |
| Heating Fuel | Natural Gas |
| Heating Type | Forced Air |
| Stories Total | 1 |
| Type | Apartment |
| Utility Water | Municipal Water |
Parking
| None |
Land
| Acreage | No |
| Land Amenities | Public Transit, Recreation Nearby, Shopping |
| Sewer | Municipal Sewage System |
| Size Irregular | 0 Ft X 0 Ft |
| Size Total Text | 0 Ft X 0 Ft |
| Zoning Description | Residential |
Rooms
| Level | Type | Length | Width | Dimensions |
|---|---|---|---|---|
| Main Level | Living Room/dining Room | 17'1" x 10'1" | ||
| Main Level | Primary Bedroom | 11'6 x 9'1" | ||
| Main Level | Other | Measurements not available | ||
| Main Level | Full Bathroom | Measurements not available |
https://www.realtor.ca/real-estate/24343537/179-metcalfe-street-unit705-ottawa-centretown
Interested?
Contact us for more information

Anh Kim Tran
Salesperson
www.teamtran.ca/

610 Bronson Avenue
Ottawa, Ontario K1S 4E6
(613) 236-5959
(613) 236-1515
www.hallmarkottawa.com

Tom Hamdadou
Salesperson

610 Bronson Avenue
Ottawa, Ontario K1S 4E6
(613) 236-5959
(613) 236-1515
www.hallmarkottawa.com
















