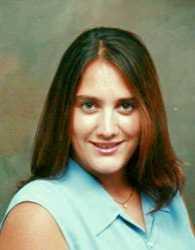1791 Cloverlawn Crescent Ottawa, Ontario K1J 6V6
$624,900
LOCATION! LOCATION! LOCATION! Well maintained, spacious, bright, updated, 4 bedroom 2 bath semi detached home situated on a quiet crescent in a family oriented neighbourhood. Features include oak hardwood (refinished 2021) on main and second level, 4 bedrooms upstairs with updated full bathroom, large eat-in kitchen with bay window and island included, spacious bright living room with gas fireplace, dining room overlooking fenced and hedged backyard, finished basement with large rec room with pot lights, laundry room, ample storage space. Updated windows. Furnace 2009, roof 2016, eaves 2018. Ideally located close to everything! Walking distance to LRT, recreational facilities, wave pool, shopping, Costco, movie theatre, schools, parks, library, restaurants, a short bike/drive to the Ottawa River & its beautiful walking/running/biking trails and short drive to downtown. MOVE IN AND ENJOY! (id:37446)
Property Details
| MLS® Number | 1300150 |
| Property Type | Single Family |
| Neigbourhood | Beacon Hill South |
| Amenities Near By | Public Transit, Recreation Nearby, Shopping |
| Parking Space Total | 3 |
Building
| Bathroom Total | 2 |
| Bedrooms Above Ground | 4 |
| Bedrooms Total | 4 |
| Appliances | Refrigerator, Dishwasher, Dryer, Hood Fan, Stove, Washer |
| Basement Development | Finished |
| Basement Type | Full (finished) |
| Constructed Date | 1969 |
| Construction Style Attachment | Semi-detached |
| Cooling Type | Central Air Conditioning |
| Exterior Finish | Brick, Siding |
| Fireplace Present | Yes |
| Fireplace Total | 1 |
| Flooring Type | Hardwood, Tile |
| Foundation Type | Poured Concrete |
| Half Bath Total | 1 |
| Heating Fuel | Natural Gas |
| Heating Type | Forced Air |
| Stories Total | 2 |
| Type | House |
| Utility Water | Municipal Water |
Parking
| Surfaced | |
| Shared |
Land
| Acreage | No |
| Fence Type | Fenced Yard |
| Land Amenities | Public Transit, Recreation Nearby, Shopping |
| Landscape Features | Land / Yard Lined With Hedges |
| Sewer | Municipal Sewage System |
| Size Depth | 99 Ft ,11 In |
| Size Frontage | 34 Ft ,11 In |
| Size Irregular | 34.95 Ft X 99.89 Ft |
| Size Total Text | 34.95 Ft X 99.89 Ft |
| Zoning Description | Residential |
Rooms
| Level | Type | Length | Width | Dimensions |
|---|---|---|---|---|
| Second Level | Primary Bedroom | 13' x 11'8" | ||
| Second Level | Bedroom | 13'1" x 9'10" | ||
| Second Level | Bedroom | 11'10" x 8'8" | ||
| Second Level | Bedroom | 9'7" x 9'3" | ||
| Second Level | Full Bathroom | Measurements not available | ||
| Lower Level | Family Room | 25'3" x 11'10" | ||
| Lower Level | Laundry Room | Measurements not available | ||
| Lower Level | Utility Room | 15'7" x 12'3" | ||
| Lower Level | Storage | Measurements not available | ||
| Main Level | Dining Room | 12'1" x 9'3" | ||
| Main Level | Living Room | 18'3" x 12'1" | ||
| Main Level | Partial Bathroom | Measurements not available | ||
| Main Level | Kitchen | 13'9" x 12' | ||
| Main Level | Foyer | Measurements not available |
https://www.realtor.ca/real-estate/24599354/1791-cloverlawn-crescent-ottawa-beacon-hill-south
Interested?
Contact us for more information

Suzanne Blackie
Salesperson

1420 Youville Dr. Unit 15
Ottawa, Ontario K1C 7B3
(613) 837-3800
(613) 837-1007































