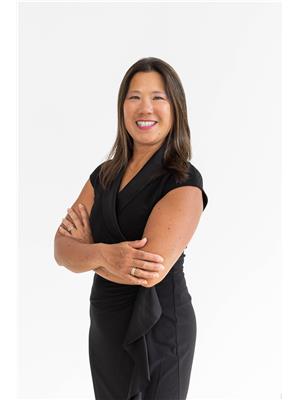18 Forest Park Avenue Ottawa, Ontario K2E 5A1
$750,000
A home for everyone! Whether this is your first home, a growing family, a multigenerational family or looking for an income property this beautiful bungalow will suit everyone's needs! Located in Fisher Heights you are close to High Schools, Elementary Schools, Algonquin College and Carleton U, Transit, Amenities and Recreation. The home was meticulously renovated inside and out in 2018.The lower unit is privately accessed entry to a secondary legal Non Conforming Duplex. Bright open concept floor plans, Stainless steel Appliances, 2 refrigerators, 2 stoves, 2 dishwashers, 2 microwave/hood fans, 2 in-suite washer/dryers. Large backyard and Ample Parking. See property info/multimedia button for more details. No conveyance of any written signed offers prior to 7 pm on June 30th. (id:37446)
Property Details
| MLS® Number | 1298898 |
| Property Type | Single Family |
| Neigbourhood | Fisher Heights |
| Amenities Near By | Public Transit, Recreation Nearby, Shopping |
| Parking Space Total | 5 |
| Structure | Deck |
Building
| Bathroom Total | 2 |
| Bedrooms Above Ground | 3 |
| Bedrooms Below Ground | 2 |
| Bedrooms Total | 5 |
| Appliances | Refrigerator, Dishwasher, Dryer, Microwave Range Hood Combo, Stove, Washer |
| Architectural Style | Bungalow |
| Basement Development | Finished |
| Basement Type | Full (finished) |
| Constructed Date | 1960 |
| Construction Style Attachment | Detached |
| Cooling Type | Central Air Conditioning |
| Exterior Finish | Stone, Brick, Vinyl |
| Fixture | Drapes/window Coverings |
| Flooring Type | Hardwood, Vinyl, Ceramic |
| Foundation Type | Poured Concrete |
| Heating Fuel | Natural Gas |
| Heating Type | Forced Air |
| Stories Total | 1 |
| Type | House |
| Utility Water | Municipal Water |
Parking
| Attached Garage | |
| Surfaced |
Land
| Acreage | No |
| Land Amenities | Public Transit, Recreation Nearby, Shopping |
| Landscape Features | Land / Yard Lined With Hedges |
| Sewer | Municipal Sewage System |
| Size Depth | 100 Ft |
| Size Frontage | 75 Ft ,9 In |
| Size Irregular | 75.79 Ft X 100 Ft |
| Size Total Text | 75.79 Ft X 100 Ft |
| Zoning Description | Residential |
Rooms
| Level | Type | Length | Width | Dimensions |
|---|---|---|---|---|
| Lower Level | Foyer | 11'04" x 8'05" | ||
| Lower Level | Full Bathroom | 110'05" x 8'01" | ||
| Lower Level | Living Room | 15'02" x 10'04" | ||
| Lower Level | Bedroom | 12'01" x 10'02" | ||
| Lower Level | Bedroom | 16' x 10'09" | ||
| Lower Level | Dining Room | 11'04" x 7'06" | ||
| Lower Level | Kitchen | 10'07" x 7'11" | ||
| Lower Level | Utility Room | 11'06" x 11'02" | ||
| Lower Level | Storage | 10'06" x 7'08" | ||
| Main Level | Foyer | 10'03" x 6'07" | ||
| Main Level | Living Room | 14' x 11' | ||
| Main Level | Kitchen | 12'04" x 11'06" | ||
| Main Level | Eating Area | 8'01" x 7'02" | ||
| Main Level | Sitting Room | 11'08" x 8'11" | ||
| Main Level | Dining Room | 12'04" x 11'06" | ||
| Main Level | Full Bathroom | 8' x 6'11" | ||
| Main Level | Bedroom | 10'04" x 9'05" | ||
| Main Level | Bedroom | 12'03" x 9'05" | ||
| Main Level | Bedroom | 12'02" x 8'03" |
https://www.realtor.ca/real-estate/24585164/18-forest-park-avenue-ottawa-fisher-heights
Interested?
Contact us for more information

Wendy Cheung
Broker
2733 Lancaster Road, Unit 121
Ottawa, Ontario K1B 0A9
(613) 317-2121
(613) 903-7703
www.c21synergy.ca

Craig Barton-Hill
Salesperson
www.ottawahouseandcondo.com
https://www.facebook.com/OttawaHouseandCondo
2733 Lancaster Road, Unit 121
Ottawa, Ontario K1B 0A9
(613) 317-2121
(613) 903-7703
www.c21synergy.ca

Toni Hermkens
Salesperson
2733 Lancaster Road, Unit 121
Ottawa, Ontario K1B 0A9
(613) 317-2121
(613) 903-7703
www.c21synergy.ca































