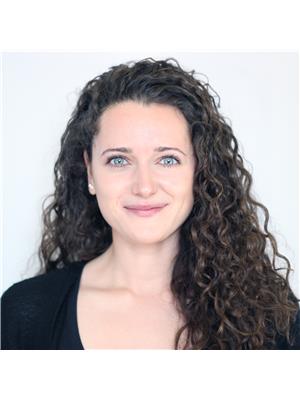20 Daly Street Unit#2010 Ottawa, Ontario K1N 6E2
$649,900Maintenance, Insurance, Property Management, Water, Other, See Remarks
$803.41 Monthly
Maintenance, Insurance, Property Management, Water, Other, See Remarks
$803.41 MonthlyJust in time for spring, we are welcoming you to this private boutique residence in the heart of the citys most desirable Byward Market. Located in ArtHaus, developed by acclaimed Montreal builder, DevMcGil, this large 1 bed + den condo is perfect for anyone who wants to experience the luxury, location, and accessibility of central living. With its open-concept and unobstructed views, this suite boasts a chef-inspired kitchen with stainless steel appliances, quartz countertops, soft-closing cabinets, drawers & an island with seating. The primary bedroom presents a large walk-in closet & an opulent ensuite. Enjoy in-suite laundry, private balcony, 2 underground parking spots, storage locker, and more! Amenities at ArtHaus include a rooftop terrace w/ outdoor fireplace & stellar views; private lounge featuring lounge seating, entertainment unit w/ fireplace, catering kitchen & formal dining room; fitness centre w/ cardio equipment, weight training area; yoga room & virtual concierge. (id:37446)
Property Details
| MLS® Number | 1289359 |
| Property Type | Single Family |
| Neigbourhood | Byward Market |
| Amenities Near By | Public Transit, Recreation Nearby, Shopping |
| Features | Corner Site, Other, Elevator, Balcony |
| Parking Space Total | 2 |
Building
| Bathroom Total | 2 |
| Bedrooms Above Ground | 1 |
| Bedrooms Total | 1 |
| Amenities | Other, Party Room, Laundry - In Suite, Exercise Centre |
| Appliances | Refrigerator, Oven - Built-in, Cooktop, Dishwasher, Dryer, Hood Fan, Microwave, Washer |
| Basement Development | Not Applicable |
| Basement Type | None (not Applicable) |
| Constructed Date | 2018 |
| Cooling Type | Central Air Conditioning |
| Flooring Type | Hardwood, Tile |
| Foundation Type | Poured Concrete |
| Half Bath Total | 1 |
| Heating Fuel | Natural Gas |
| Heating Type | Forced Air |
| Stories Total | 1 |
| Type | Apartment |
| Utility Water | Municipal Water |
Parking
| Underground | |
| Tandem |
Land
| Acreage | No |
| Land Amenities | Public Transit, Recreation Nearby, Shopping |
| Sewer | Municipal Sewage System |
| Zoning Description | Md[2056] |
Rooms
| Level | Type | Length | Width | Dimensions |
|---|---|---|---|---|
| Main Level | Kitchen | 15'3" x 12'6" | ||
| Main Level | Living Room | 17'3" x 13'11" | ||
| Main Level | Office | 10'5" x 7'9" | ||
| Main Level | Dining Room | 8'7" x 6'7" | ||
| Main Level | Primary Bedroom | 11' x 9'5" | ||
| Main Level | Other | Measurements not available | ||
| Main Level | 4pc Ensuite Bath | 9'3" x 6'2" | ||
| Main Level | Laundry Room | Measurements not available | ||
| Main Level | 2pc Bathroom | 6'1" x 3'9" |
https://www.realtor.ca/real-estate/24354414/20-daly-street-unit2010-ottawa-byward-market
Interested?
Contact us for more information

Angela Brough
Salesperson
292 Somerset Street West
Ottawa, Ontario K2P 0J6
(613) 422-8688
(613) 422-6200
www.ottawacentral.evrealestate.com































