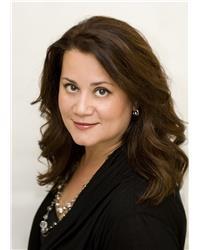20 Harwick Crescent Ottawa, Ontario K2H 6R1
$689,900
Welcome home! This beautiful 2+1 bungalow will not disappoint! Completely updated main level with modern open concept kitchen with beautiful quartz counters and stainless steel appliances. Open living/dining room is great for family get-togethers and entertaining. A new (2021) Napoleon gas fireplace with brick surround finishes this space beautifully. Did someone say pool party? The backyard will be your own personal retreat and new favorite place to relax and soak up the warm summer weather with its fully fenced yard, interlock paving, in-ground kidney shaped pool (16'x32') and covered gazebo! Updates- Kitchen 2021, main bath 2021, windows 2020, furnace 2014. **Please note master bedroom can easily be turned back into 2 bedrooms, resulting in 3 bedrooms on the main floor.** Potential to make a private suite in basement with a separate entrance. (id:37446)
Property Details
| MLS® Number | 1299177 |
| Property Type | Single Family |
| Neigbourhood | Lynwood Village |
| Amenities Near By | Public Transit, Recreation Nearby, Shopping |
| Community Features | Family Oriented |
| Features | Gazebo |
| Parking Space Total | 4 |
| Pool Type | Inground Pool |
Building
| Bathroom Total | 2 |
| Bedrooms Above Ground | 2 |
| Bedrooms Below Ground | 1 |
| Bedrooms Total | 3 |
| Appliances | Refrigerator, Dishwasher, Dryer, Freezer, Hood Fan, Microwave, Stove, Washer |
| Architectural Style | Bungalow |
| Basement Development | Finished |
| Basement Type | Full (finished) |
| Constructed Date | 1960 |
| Construction Style Attachment | Detached |
| Cooling Type | Central Air Conditioning |
| Exterior Finish | Brick |
| Fireplace Present | Yes |
| Fireplace Total | 1 |
| Flooring Type | Laminate |
| Foundation Type | Poured Concrete |
| Heating Fuel | Natural Gas |
| Heating Type | Forced Air |
| Stories Total | 1 |
| Type | House |
| Utility Water | Municipal Water |
Parking
| Attached Garage |
Land
| Acreage | No |
| Fence Type | Fenced Yard |
| Land Amenities | Public Transit, Recreation Nearby, Shopping |
| Sewer | Municipal Sewage System |
| Size Depth | 100 Ft |
| Size Frontage | 67 Ft |
| Size Irregular | 66.99 Ft X 100 Ft |
| Size Total Text | 66.99 Ft X 100 Ft |
| Zoning Description | Residential |
Rooms
| Level | Type | Length | Width | Dimensions |
|---|---|---|---|---|
| Basement | Bedroom | 15 ft ,1 in | 10 ft ,5 in | 15 ft ,1 in x 10 ft ,5 in |
| Basement | Den | 10 ft ,3 in | 14 ft ,5 in | 10 ft ,3 in x 14 ft ,5 in |
| Basement | Laundry Room | 4 ft ,5 in | 16 ft ,3 in | 4 ft ,5 in x 16 ft ,3 in |
| Basement | Storage | 12 ft | 7 ft | 12 ft x 7 ft |
| Basement | Utility Room | 7 ft ,11 in | 12 ft ,1 in | 7 ft ,11 in x 12 ft ,1 in |
| Main Level | Living Room/dining Room | 15 ft ,2 in | 19 ft ,9 in | 15 ft ,2 in x 19 ft ,9 in |
| Main Level | Kitchen | 11 ft ,4 in | 10 ft ,1 in | 11 ft ,4 in x 10 ft ,1 in |
| Main Level | Bedroom | 18 ft ,11 in | 10 ft ,11 in | 18 ft ,11 in x 10 ft ,11 in |
| Main Level | Bedroom | 8 ft ,2 in | 11 ft ,7 in | 8 ft ,2 in x 11 ft ,7 in |
https://www.realtor.ca/real-estate/24560483/20-harwick-crescent-ottawa-lynwood-village
Interested?
Contact us for more information

Georgia Lindia
Salesperson
www.georgialindia.com

3101 Strandherd Drive, Suite 4
Ottawa, Ontario K2G 4R9
(613) 825-7653
(613) 825-8762
www.teamrealty.ca

























