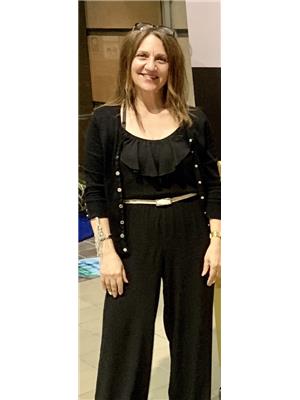20 Manju Street Ottawa, Ontario K1G 4T8
$750,000
Beautiful layout, move-in ready single home in the desirable family-oriented neighborhood of Hunt Club Park. Immerse yourself in the comfort of this property that is ideal for a family, couples, or investors. Professionally painted throughout as well as many upgrades. A charming and cozy living rm is enhanced by a bay window overlooking a fully fenced yard. The kitchen delivers newly installed white cabinet and lovely ceramic flooring; massive master bedroom is complemented by a fireplace that could be converted into an additional fourth bedroom. The exterior skillfully landscaped with interlocking steps. Lower level offers a rec rm/added living space for entertainment/office use and plenty of storage. Mins to Hwy 417, elementary public & catholic schools, shopping, public library, community center for young and elderly, and parks. Easy access to OC Transpo, and only 15 min to downtown. List of upgrades attached.Offer Presented, Tues July 5, 2 PM , Seller will review preemptive offers. (id:37446)
Property Details
| MLS® Number | 1299667 |
| Property Type | Single Family |
| Neigbourhood | Huntclub Park |
| Amenities Near By | Public Transit, Recreation Nearby, Shopping |
| Community Features | Family Oriented |
| Parking Space Total | 2 |
Building
| Bathroom Total | 4 |
| Bedrooms Above Ground | 3 |
| Bedrooms Total | 3 |
| Appliances | Refrigerator, Dishwasher, Dryer, Hood Fan, Stove, Washer |
| Basement Development | Finished |
| Basement Type | Full (finished) |
| Constructed Date | 1986 |
| Construction Style Attachment | Detached |
| Cooling Type | Central Air Conditioning |
| Exterior Finish | Brick, Siding |
| Fireplace Present | Yes |
| Fireplace Total | 2 |
| Flooring Type | Hardwood, Laminate, Ceramic |
| Foundation Type | Poured Concrete |
| Half Bath Total | 2 |
| Heating Fuel | Natural Gas |
| Heating Type | Forced Air |
| Stories Total | 2 |
| Type | House |
| Utility Water | Municipal Water |
Parking
| Attached Garage |
Land
| Access Type | Highway Access |
| Acreage | No |
| Fence Type | Fenced Yard |
| Land Amenities | Public Transit, Recreation Nearby, Shopping |
| Sewer | Municipal Sewage System |
| Size Depth | 95 Ft ,10 In |
| Size Frontage | 25 Ft ,9 In |
| Size Irregular | 25.75 Ft X 95.8 Ft |
| Size Total Text | 25.75 Ft X 95.8 Ft |
| Zoning Description | Residential |
Rooms
| Level | Type | Length | Width | Dimensions |
|---|---|---|---|---|
| Second Level | Primary Bedroom | 32' x 15' | ||
| Second Level | Bedroom | 15' x 10' | ||
| Second Level | Bedroom | 11' x 9' | ||
| Second Level | 3pc Ensuite Bath | Measurements not available | ||
| Second Level | Full Bathroom | Measurements not available | ||
| Basement | Recreation Room | Measurements not available | ||
| Basement | Family Room/fireplace | 18' x 13' | ||
| Basement | Partial Bathroom | Measurements not available | ||
| Basement | Laundry Room | 9' x 8' | ||
| Main Level | Dining Room | 12' x 11' | ||
| Main Level | Eating Area | Measurements not available | ||
| Main Level | Family Room | 14' x 11' | ||
| Main Level | Living Room | 17' x 11' | ||
| Main Level | Kitchen | 19' x 9' | ||
| Main Level | Partial Bathroom | Measurements not available |
https://www.realtor.ca/real-estate/24580311/20-manju-street-ottawa-huntclub-park
Interested?
Contact us for more information

Heidi Mohtat
Salesperson
343 Preston Street, 11th Floor
Ottawa, Ontario K1S 1N4
(866) 530-7737
(647) 849-3180
www.exprealty.ca
























