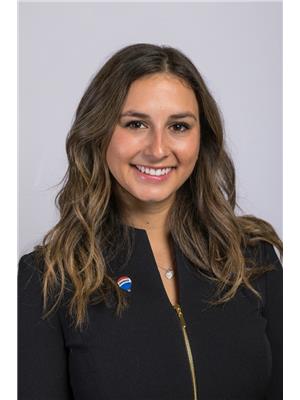2041 Arrowsmith Drive Unit#407c Ottawa, Ontario K1J 7V7
$250,000Maintenance, Insurance, Water
$410 Monthly
Maintenance, Insurance, Water
$410 MonthlyWelcome to this well laid out 2 bedroom condo in Beacon Hill South! Top floor. Wrap around living room w/ access to private balcony featuring cute views w/ trees. Updated & Neutral kitchen w/ LVP floors & good amount of cabinet space. Dining room off the kitchen w/ natural light coming in. 4pce bathroom w/ tile and updated vanity. Spacious primary bedroom + additional bedroom which can double as a music room, office, craft room, etc. Condo includes 1 owned parking space + storage locker. Access to unground pool in the summer! Walking distance to many amenities including Costco, Gloucester shopping centre (many restaurants!), green space, parks, Community Centre & LRT. 24h irrevocable. (id:37446)
Property Details
| MLS® Number | 1300034 |
| Property Type | Single Family |
| Neigbourhood | Beacon Hill South |
| Amenities Near By | Public Transit, Recreation Nearby, Shopping |
| Parking Space Total | 1 |
| Pool Type | Outdoor Pool |
Building
| Bathroom Total | 1 |
| Bedrooms Above Ground | 2 |
| Bedrooms Total | 2 |
| Amenities | Laundry Facility |
| Appliances | Refrigerator, Stove |
| Basement Development | Not Applicable |
| Basement Type | None (not Applicable) |
| Constructed Date | 1971 |
| Construction Material | Wood Frame |
| Cooling Type | None |
| Exterior Finish | Brick |
| Flooring Type | Hardwood, Tile, Vinyl |
| Foundation Type | Poured Concrete |
| Heating Fuel | Electric |
| Heating Type | Baseboard Heaters |
| Type | Apartment |
| Utility Water | Municipal Water |
Parking
| Open |
Land
| Acreage | No |
| Land Amenities | Public Transit, Recreation Nearby, Shopping |
| Sewer | Municipal Sewage System |
| Zoning Description | Residential |
Rooms
| Level | Type | Length | Width | Dimensions |
|---|---|---|---|---|
| Main Level | Foyer | 14 ft | 14 ft x Measurements not available | |
| Main Level | Living Room | 18'6 x 10'3 | ||
| Main Level | Dining Room | 9'4 x 8'7 | ||
| Main Level | Kitchen | 9'1 x 8'2 | ||
| Main Level | 4pc Bathroom | Measurements not available | ||
| Main Level | Primary Bedroom | 12'3 x 11'4 | ||
| Main Level | Bedroom | 12'3 x 11'4 |
https://www.realtor.ca/real-estate/24581506/2041-arrowsmith-drive-unit407c-ottawa-beacon-hill-south
Interested?
Contact us for more information

Greg Hamre
Salesperson
www.WeKnowOttawa.com

1180 Place D'orleans Dr Unit 3
Ottawa, Ontario K1C 7K3
(613) 837-0000
(613) 837-0005
www.remaxaffiliates.ca

Steve Hamre
Salesperson
www.WeKnowOttawa.com
www.facebook.com/remaxottawa
ca.linkedin.com/in/stevehamre
www.Twitter.com/weknowottawa

1180 Place D'orleans Dr Unit 3
Ottawa, Ontario K1C 7K3
(613) 837-0000
(613) 837-0005
www.remaxaffiliates.ca

Chelsea Hamre
Salesperson
www.weknowottawa.com
https://www.facebook.com/chachihamre
https://www.linkedin.com/in/chelsea-hamre/

1180 Place D'orleans Dr Unit 3
Ottawa, Ontario K1C 7K3
(613) 837-0000
(613) 837-0005
www.remaxaffiliates.ca























