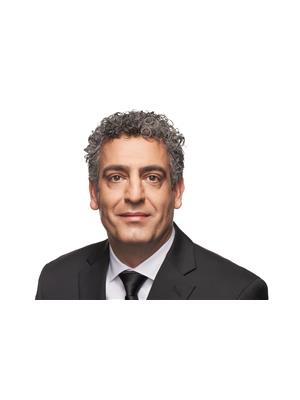206 Big Dipper Street Ottawa, Ontario K4M 1B2
$2,500 Monthly
Executive and very well designed Urbandale Edison END UNIT model offers 3 beds & 3.5 baths in Riverside South. Enjoy the luxury of upgrades on this house, not limited to tiles, kitchen Island, Keypad entry, and many more. The kitchen is equipped with high end appliances, beautiful upgraded extra cabinets , upgraded fixtures, gas stove, extended lenght Island with quartz counters, a breakfast area, and access to the rear yard. A highlight is the impressive double-height ceiling living room. A powder room & mudroom with access to the garage round out the main level. Three spacious bedrooms, main bathroom, Laundry room and master Ensuite on the upper level. Lower-level family room with a gas fireplace, full three pieces bathroom provide ample space for family living. Back yard is beautifuly fenced to make privacy for your family. Perfectly located steps to stores, schools,public transit, transit, and parks. (id:37446)
Property Details
| MLS® Number | 1299997 |
| Property Type | Single Family |
| Neigbourhood | Riverside South |
| Amenities Near By | Airport, Public Transit, Shopping |
| Community Features | Family Oriented |
| Parking Space Total | 3 |
Building
| Bathroom Total | 4 |
| Bedrooms Above Ground | 3 |
| Bedrooms Total | 3 |
| Amenities | Laundry - In Suite |
| Appliances | Refrigerator, Dishwasher, Dryer, Hood Fan, Microwave, Stove, Washer |
| Basement Development | Finished |
| Basement Type | Full (finished) |
| Constructed Date | 2021 |
| Cooling Type | Central Air Conditioning |
| Exterior Finish | Brick, Vinyl |
| Flooring Type | Wall-to-wall Carpet, Hardwood, Tile |
| Half Bath Total | 1 |
| Heating Fuel | Natural Gas |
| Heating Type | Forced Air |
| Stories Total | 2 |
| Size Exterior | 1840 Sqft |
| Type | Row / Townhouse |
| Utility Water | Municipal Water |
Parking
| Attached Garage |
Land
| Acreage | No |
| Land Amenities | Airport, Public Transit, Shopping |
| Sewer | Municipal Sewage System |
| Size Irregular | * Ft X * Ft |
| Size Total Text | * Ft X * Ft |
| Zoning Description | Residential |
Rooms
| Level | Type | Length | Width | Dimensions |
|---|---|---|---|---|
| Second Level | Primary Bedroom | 11' x 14'8 | ||
| Second Level | 4pc Ensuite Bath | Measurements not available | ||
| Second Level | Bedroom | 9'4 x 11'10 | ||
| Second Level | Bedroom | 9'5 x 10'3 | ||
| Second Level | 3pc Bathroom | Measurements not available | ||
| Second Level | Laundry Room | 6'5 x 5'10 | ||
| Lower Level | Family Room/fireplace | 11' x 20'7 | ||
| Lower Level | 3pc Bathroom | Measurements not available | ||
| Main Level | Living Room | 12' 3 x 10' 8 | ||
| Main Level | Dining Room | 9'9 x 17'5 | ||
| Main Level | Kitchen | 8'8 x 14' | ||
| Main Level | Partial Bathroom | Measurements not available |
https://www.realtor.ca/real-estate/24575642/206-big-dipper-street-ottawa-riverside-south
Interested?
Contact us for more information

Sam Mostafavi
Broker of Record
www.idealpropertiesrealty.com
https://www.facebook.com/TheOttawaproperties?ref=ts&fref=ts
www.linkedin.com/profile/view?id=52532387&trk=tab_pro
800-1730 St. Laurent Blvd.
Ottawa, Ontario K1G 3Y7
(613) 366-1713

Shabby Nabipour
Salesperson
www.iDealPropertiesRealty.com
https://www.facebook.com/pages/Shabby-Nabipour/1634580883425616
https://www.linkedin.com/in/shabby-nabipour-a670588a/
800-1730 St. Laurent Blvd.
Ottawa, Ontario K1G 3Y7
(613) 366-1713































