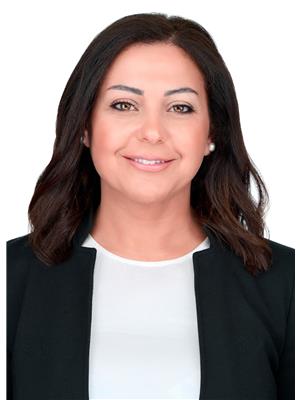206 Keltie Private Ottawa, Ontario K2J 0A4
$490,000Maintenance, Insurance, Caretaker, Water
$348 Monthly
Maintenance, Insurance, Caretaker, Water
$348 MonthlyThis bright , sun filled and very well maintained upper unit 2 bed 2bath plus loft with the Cathedral ceilings & large expanse of windows in the living room, spacious and open concept floor plan. The dining room is open to the kitchen with an island and patio doors leading to your balcony. Head up to the 2nd level which features a convenient loft( den )that could be used as a home office, media nook or sitting room. Your master bedroom has a walk in closet, a cheater door to the full bathroom and a balcony to enjoy your morning coffee. Also a spacious 2nd bedroom. Parking spot conveniently located directly in front of entrance In popular Longfields, Barrhaven. Conveniently located. Walks to schools, shopping, and parks and public transit.Tenant is leaving end of July as per form N11 (id:37446)
Property Details
| MLS® Number | 1293235 |
| Property Type | Single Family |
| Neigbourhood | Longfields |
| Parking Space Total | 1 |
Building
| Bathroom Total | 2 |
| Bedrooms Above Ground | 2 |
| Bedrooms Total | 2 |
| Amenities | Laundry - In Suite |
| Appliances | Refrigerator, Dishwasher, Dryer, Stove, Washer |
| Basement Development | Not Applicable |
| Basement Type | None (not Applicable) |
| Constructed Date | 2008 |
| Construction Style Attachment | Stacked |
| Cooling Type | Central Air Conditioning |
| Exterior Finish | Brick, Siding |
| Flooring Type | Wall-to-wall Carpet, Laminate, Tile |
| Foundation Type | Poured Concrete |
| Half Bath Total | 1 |
| Heating Fuel | Natural Gas |
| Heating Type | Forced Air |
| Stories Total | 2 |
| Type | House |
| Utility Water | Municipal Water |
Parking
| Surfaced | |
| Visitor Parking |
Land
| Acreage | No |
| Sewer | Municipal Sewage System |
| Zoning Description | Residential |
Rooms
| Level | Type | Length | Width | Dimensions |
|---|---|---|---|---|
| Second Level | Living Room | 15'6'' x 12'0'' | ||
| Second Level | Kitchen | 11'10'' ' x 10'0' | ||
| Second Level | Dining Room | 14'3'' x 10'1 | ||
| Second Level | Eating Area | 9'6'' x 7'0 | ||
| Third Level | Primary Bedroom | 13'0'' x 10'0'' | ||
| Third Level | Bedroom | 13'3'' x 9'0'' | ||
| Third Level | Loft | 11'0'' x 9'0'' |
https://www.realtor.ca/real-estate/24436900/206-keltie-private-ottawa-longfields
Interested?
Contact us for more information

Hoda Baselyos
Salesperson

4366 Innes Road
Ottawa, Ontario K4A 3W3
(613) 590-3000
(613) 590-3050
www.hallmarkottawa.com
George Tadros
Salesperson
www.georgetadros.ca
https://www.facebook.com/hodabaselyos
https://www.linkedin.com/in/gtadros7/

4366 Innes Road
Ottawa, Ontario K4A 3W3
(613) 590-3000
(613) 590-3050
www.hallmarkottawa.com





















