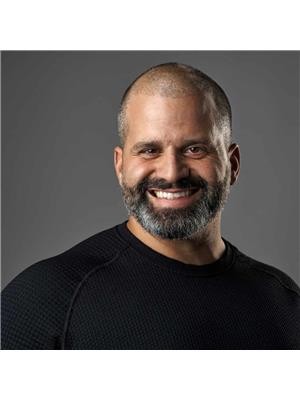219 Cayman Road Ottawa, Ontario K2S 0N9
$669,900
Location Location Location!! This well appointed 3 Bedroom 3 Bathroom townhouse is within walking distance to several parks, a splash pad, shopping, gyms and so much more!!! It features an open concept main living area with a well equipped kitchen, custom island and lots of cupboard space!! Main floor has beautiful hardwood throughout. Upstairs you will find 3 generous bedrooms and spacious shared bathroom. Primary bedroom features a walk in closet and ensuite with glass shower!! The finished lower level features lots of additional space and laminate flooring. Fenced backyard has the perfect deck for entertaining. 24 hours notice for all showings (id:37446)
Property Details
| MLS® Number | 1299791 |
| Property Type | Single Family |
| Neigbourhood | Fairwinds |
| Amenities Near By | Public Transit, Recreation Nearby, Shopping |
| Community Features | Family Oriented |
| Easement | Right Of Way |
| Parking Space Total | 2 |
Building
| Bathroom Total | 3 |
| Bedrooms Above Ground | 3 |
| Bedrooms Total | 3 |
| Appliances | Refrigerator, Dishwasher, Dryer, Stove, Washer |
| Basement Development | Finished |
| Basement Type | Full (finished) |
| Constructed Date | 2013 |
| Cooling Type | Central Air Conditioning |
| Exterior Finish | Brick, Siding |
| Flooring Type | Wall-to-wall Carpet, Mixed Flooring, Hardwood, Laminate |
| Foundation Type | Poured Concrete |
| Half Bath Total | 1 |
| Heating Fuel | Natural Gas |
| Heating Type | Forced Air |
| Stories Total | 2 |
| Type | Row / Townhouse |
| Utility Water | Municipal Water |
Parking
| Attached Garage |
Land
| Acreage | No |
| Land Amenities | Public Transit, Recreation Nearby, Shopping |
| Sewer | Municipal Sewage System |
| Size Depth | 82 Ft |
| Size Frontage | 23 Ft |
| Size Irregular | 23 Ft X 82.02 Ft |
| Size Total Text | 23 Ft X 82.02 Ft |
| Zoning Description | Residential |
Rooms
| Level | Type | Length | Width | Dimensions |
|---|---|---|---|---|
| Second Level | Primary Bedroom | 12 ft ,8 in | 12 ft ,8 in x Measurements not available | |
| Second Level | Bedroom | 9' x 12'2" | ||
| Second Level | Bedroom | 9' x 11' | ||
| Second Level | Laundry Room | Measurements not available | ||
| Second Level | 4pc Bathroom | Measurements not available | ||
| Second Level | 4pc Ensuite Bath | Measurements not available | ||
| Lower Level | Recreation Room | 13'4" x 12'6" | ||
| Main Level | Great Room | 13'4" x 12'6" | ||
| Main Level | Kitchen | 8'1" x 12'6" | ||
| Main Level | Dining Room | 12'2" x 11'0 | ||
| Main Level | Partial Bathroom | Measurements not available |
https://www.realtor.ca/real-estate/24571855/219-cayman-road-ottawa-fairwinds
Interested?
Contact us for more information

Jason Spartalis
Salesperson
www.BoardwalkOttawa.com
jason.spartalis
430 Hazeldean Road, Unit 6
Ottawa, Ontario K2L 1T9
(613) 699-1500
(613) 482-9111
www.boardwalkottawa.com

Marc Papineau
Salesperson
www.boardwalkottawa.com
https://www.facebook.com/boardwalkottawa/
https://www.linkedin.com/in/marcpapineau/
430 Hazeldean Road, Unit 6
Ottawa, Ontario K2L 1T9
(613) 699-1500
(613) 482-9111
www.boardwalkottawa.com


















