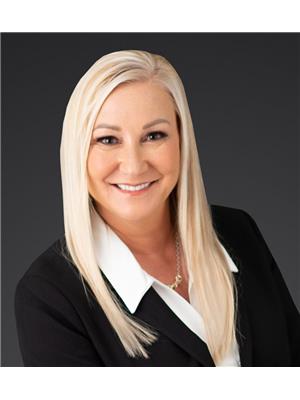2216 Urbandale Drive Ottawa, Ontario K1G 3G4
$3,200 Monthly
THIS IS THE RENTAL YOU'VE BEEN WAITING FOR! Recently renovated, turn key, move-in ready w/ pride in ownership. Situated on a quiet, child friendly crescent, in a much sought after neighborhood BACKING UNTO GREEN SPACE. NO REAR NEIGHBORS! Bright, modern chef's kitchen w/huge centre island, quartz counters, numerous white cabinets & stainless steel appliances included. Easy access to your side deck & backyard. Spacious living room w/hardwood flooring, picture window & open to your gourmet kitchen & dining room. Main floor also boasts the 4th bedroom (or office) & renovated 3 piece bathroom. Upstairs offers 3 generously sized bedrooms all w/ hardwood flooring and a renovated 4 piece main bathroom. Lower level features a family room, laundry room & TONS of storage space. Covered parking. SOUTHWEST FACING BACKYARD IS LANDSCAPED, FULLY FENCED & BACKING UNTO GREENSPACE WITH WALKING TRAILS. Steps to Cantebury H.S., Rec Centre, Public Transit, Shopping, Restaurants & SO MUCH MORE! (id:37446)
Property Details
| MLS® Number | 1296602 |
| Property Type | Single Family |
| Neigbourhood | Elmvale Acres/Urbandale |
| Amenities Near By | Public Transit, Recreation Nearby, Shopping |
| Community Features | Family Oriented |
| Parking Space Total | 3 |
| Structure | Deck, Patio(s) |
Building
| Bathroom Total | 2 |
| Bedrooms Above Ground | 4 |
| Bedrooms Total | 4 |
| Amenities | Laundry - In Suite |
| Appliances | Refrigerator, Dishwasher, Dryer, Freezer, Microwave Range Hood Combo, Stove, Washer |
| Basement Development | Finished |
| Basement Type | Crawl Space (finished) |
| Constructed Date | 1960 |
| Construction Style Attachment | Detached |
| Cooling Type | Central Air Conditioning |
| Exterior Finish | Brick, Siding |
| Fixture | Drapes/window Coverings |
| Flooring Type | Hardwood, Laminate, Ceramic |
| Heating Fuel | Natural Gas |
| Heating Type | Forced Air |
| Stories Total | 2 |
| Type | House |
| Utility Water | Municipal Water |
Parking
| Carport | |
| Inside Entry | |
| Oversize | |
| Surfaced |
Land
| Acreage | No |
| Fence Type | Fenced Yard |
| Land Amenities | Public Transit, Recreation Nearby, Shopping |
| Landscape Features | Land / Yard Lined With Hedges, Landscaped |
| Sewer | Municipal Sewage System |
| Size Irregular | * Ft X * Ft |
| Size Total Text | * Ft X * Ft |
| Zoning Description | Residential |
Rooms
| Level | Type | Length | Width | Dimensions |
|---|---|---|---|---|
| Second Level | Primary Bedroom | 14'8" x 9'10" | ||
| Second Level | Bedroom | 12' x 9' | ||
| Second Level | Bedroom | 9'5" x 8'3" | ||
| Second Level | 3pc Bathroom | 6'9" x 5'3" | ||
| Lower Level | Family Room | 13' x 11' | ||
| Lower Level | Laundry Room | 8' x 7' | ||
| Lower Level | Storage | 22'7" x 12'7" | ||
| Main Level | Foyer | 4'10" x 4'2" | ||
| Main Level | Living Room | 18' x 12' | ||
| Main Level | Dining Room | 11'9" x 10'10" | ||
| Main Level | Kitchen | 13' x 11' | ||
| Main Level | 3pc Bathroom | 6'5" x 5' | ||
| Main Level | Bedroom | 10' x 9' |
https://www.realtor.ca/real-estate/24495327/2216-urbandale-drive-ottawa-elmvale-acresurbandale
Interested?
Contact us for more information

Nina Tachuk
Salesperson
www.ninatachuk.com

139 Prescott St P.o. Box 339
Kemptville, Ontario K0G 1J0
(613) 258-1990
(613) 702-1804
www.teamrealty.ca































