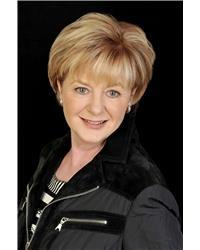2284 Orient Park Drive Unit#40 Ottawa, Ontario K1B 4Z7
$468,800Maintenance, Insurance, Property Management
$389 Monthly
Maintenance, Insurance, Property Management
$389 MonthlyMUST BE SEEN! Put This Stunning Beautifully Updated 3 Bedroom Townhome at the Top of Your List Today. Attention to detail is evident throughout this contemporary well designed home. Dine in style overlooking sunken living room. Door to garden extends your living to the outdoors. White cabinetry and good counter space in this efficient kitchen. Elegant master bedroom with wall to wall closet and 2 piece ensuite. Two other bedrooms are a good size. 4- piece main bathroom on this level. Relax and enjoy the lower level family/media room. Large storage room and in unit laundry on this floor. Neutral modern décor. Family oriented Blackburn Hamlet Community, close to parks, , community gardens, buses, shopping, groceries, schools & more. Easy commute; minutes to Blair LRT stop! Hood Q attached to see more of what Blackburn Hamlet has to offer! Offers to be presented at 2PM on June 29th, however Seller reserves the right to review and may accept pre-emptive offers with 24 hours irrevocable. (id:37446)
Property Details
| MLS® Number | 1299973 |
| Property Type | Single Family |
| Neigbourhood | Blackburn Hamlet South |
| Amenities Near By | Public Transit, Recreation Nearby, Shopping |
| Features | Private Setting |
| Parking Space Total | 1 |
Building
| Bathroom Total | 3 |
| Bedrooms Above Ground | 3 |
| Bedrooms Total | 3 |
| Amenities | Laundry - In Suite |
| Appliances | Refrigerator, Dishwasher, Dryer, Microwave Range Hood Combo, Stove, Washer |
| Basement Development | Finished |
| Basement Type | Full (finished) |
| Constructed Date | 1976 |
| Cooling Type | Central Air Conditioning |
| Exterior Finish | Brick, Siding |
| Flooring Type | Wall-to-wall Carpet, Laminate, Tile |
| Foundation Type | Poured Concrete |
| Half Bath Total | 2 |
| Heating Fuel | Natural Gas |
| Heating Type | Forced Air |
| Stories Total | 2 |
| Type | Row / Townhouse |
| Utility Water | Municipal Water |
Parking
| Open | |
| Surfaced | |
| Visitor Parking |
Land
| Acreage | No |
| Fence Type | Fenced Yard |
| Land Amenities | Public Transit, Recreation Nearby, Shopping |
| Sewer | Municipal Sewage System |
| Zoning Description | Residential |
Rooms
| Level | Type | Length | Width | Dimensions |
|---|---|---|---|---|
| Second Level | Primary Bedroom | 15' x 11' | ||
| Second Level | 2pc Ensuite Bath | Measurements not available | ||
| Second Level | Bedroom | 10'7'' x 8'8'' | ||
| Second Level | Bedroom | 8'6'' x 7'11'' | ||
| Second Level | Full Bathroom | 7'6'' x 4'11'' | ||
| Lower Level | Family Room | 16'9'' x 13'1'' | ||
| Lower Level | Laundry Room | 7'11'' x 5'4'' | ||
| Lower Level | Storage | 11'11'' x 11'8'' | ||
| Main Level | Foyer | Measurements not available | ||
| Main Level | Living Room | 16'1'' x 10'1'' | ||
| Main Level | Dining Room | 9'6'' x 7'5'' | ||
| Main Level | Kitchen | 9'7'' x 9'2'' | ||
| Main Level | Partial Bathroom | 5'1'' x 3'9'' |
Interested?
Contact us for more information

Anna Turner
Salesperson
www.annaturner.ca

610 Bronson Avenue
Ottawa, Ontario K1S 4E6
(613) 236-5959
(613) 236-1515
www.hallmarkottawa.com

























