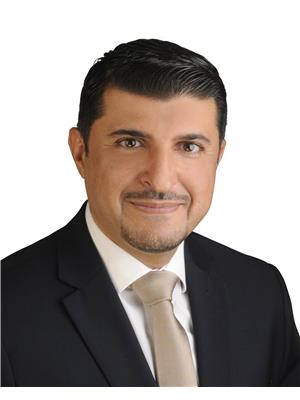23 Hime Crescent Ottawa, Ontario K1G 4S1
$1,050,000
Welcome to this Immaculate & very well Maintained Executive 4 Bed/3.5 Bath Richcraft Home in Popular Sought-After Hunt Club Park! Grand Foyer w/French doors. Gleaming Hardwood on Main Floor & Family Room. Large Kitchen w/Granite Island & Mosaic Backsplash. Gorgeous Wainscotting, Crown Moulding & Bay Window in Dining Room! Cozy Sunken Family. Room w/Wood Burn Fireplace. Main Floor Laundry! Oversized Master Bedroom w/Huge Dressing Area.5pc Luxurious Ensuite w/Jacuzzi. Fully Finished Basement feature additional 3pc Bath, Office, Cold Room, Kitchen, and plenty of storage areas. *** Basement New Flooring: May 2022, Bedrooms New Flooring: May 2022, New Stairs Carpet: May 2022, New Main Floor Bathroom Vanity: May 2022, New Toilets: May 2022. (id:37446)
Property Details
| MLS® Number | 1292735 |
| Property Type | Single Family |
| Neigbourhood | Hunt Club Park |
| Amenities Near By | Public Transit, Recreation Nearby, Shopping |
| Community Features | Family Oriented |
| Parking Space Total | 4 |
| Structure | Deck, Patio(s) |
Building
| Bathroom Total | 4 |
| Bedrooms Above Ground | 4 |
| Bedrooms Total | 4 |
| Appliances | Refrigerator, Dishwasher, Dryer, Hood Fan, Stove, Washer |
| Basement Development | Finished |
| Basement Type | Full (finished) |
| Constructed Date | 1988 |
| Construction Style Attachment | Detached |
| Cooling Type | Central Air Conditioning |
| Exterior Finish | Brick, Siding |
| Fireplace Present | Yes |
| Fireplace Total | 1 |
| Flooring Type | Wall-to-wall Carpet, Mixed Flooring, Hardwood, Laminate |
| Foundation Type | Poured Concrete |
| Half Bath Total | 1 |
| Heating Fuel | Natural Gas |
| Heating Type | Forced Air |
| Stories Total | 2 |
| Type | House |
| Utility Water | Municipal Water |
Parking
| Attached Garage |
Land
| Acreage | No |
| Fence Type | Fenced Yard |
| Land Amenities | Public Transit, Recreation Nearby, Shopping |
| Sewer | Municipal Sewage System |
| Size Depth | 117 Ft ,10 In |
| Size Frontage | 50 Ft |
| Size Irregular | 50 Ft X 117.85 Ft |
| Size Total Text | 50 Ft X 117.85 Ft |
| Zoning Description | Residential |
Rooms
| Level | Type | Length | Width | Dimensions |
|---|---|---|---|---|
| Second Level | Primary Bedroom | 20' x 17' | ||
| Second Level | Bedroom | 12' x 9' 9" | ||
| Second Level | Bedroom | 15' x 10' | ||
| Second Level | Bedroom | 11' x 10' 9" | ||
| Second Level | 4pc Ensuite Bath | 13' x 11' | ||
| Second Level | Full Bathroom | 10 ft | 10 ft x Measurements not available | |
| Basement | Hobby Room | 15' x 11' 6" | ||
| Basement | Recreation Room | 26' x 17' | ||
| Basement | Kitchen | 14' x 7' 6" | ||
| Basement | 3pc Bathroom | Measurements not available | ||
| Basement | Storage | Measurements not available | ||
| Main Level | Living Room | 16' 9" x 11' 9" | ||
| Main Level | Dining Room | 13' 2" x 10' 6" | ||
| Main Level | Family Room | 18' x 12' | ||
| Main Level | Kitchen | 13' x 11' | ||
| Main Level | Eating Area | 11' x 8' 6" | ||
| Main Level | Foyer | 8' x 5' | ||
| Main Level | Laundry Room | 8' 6" x 8' | ||
| Main Level | Partial Bathroom | 5' x 4' 9" |
https://www.realtor.ca/real-estate/24425226/23-hime-crescent-ottawa-hunt-club-park
Interested?
Contact us for more information

Ihab Salah
Salesperson
www.ihabhomes.ca
https://www.facebook.com/pg/IhabRealtor/about/
www.linkedin.com/in/ihab-salah
343 Preston Street, 11th Floor
Ottawa, Ontario K1S 1N4
(866) 530-7737
(647) 849-3180
www.exprealty.ca

Yasser Abed
Broker
www.live-up.ca
https://www.facebook.com/#!/yasser.abed
www.linkedin.com/profile/view?id=28506779
343 Preston Street, 11th Floor
Ottawa, Ontario K1S 1N4
(866) 530-7737
(647) 849-3180
www.exprealty.ca































