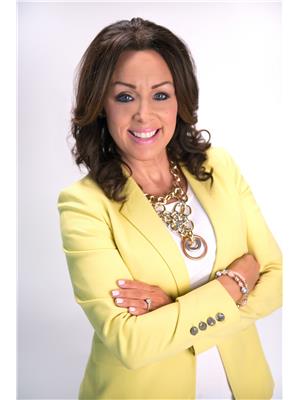24 Heartleaf Private Ottawa, Ontario K1T 3Z9
$524,900Maintenance,
$70 Monthly
Maintenance,
$70 MonthlyWelcome to 24 Heartleaf! Lovely 3-storey FREEHOLD townhouse in the heart of Greenboro/Hunt Club. Offers 2 spacious bdrms, primary with double closets+bonus loft/den space perfect for home office or convert to 3rd bdrm, 4pc bath upper level; powder room on main level. Open concept liv/din rm w/hrdwd flrs, bright kitchen with ample cabinet/counter space with under cabinet lighting. Walk out finished lower level to backyard for outdoor enjoyment. Single car garage with inside access & visitor parking. Close to many convenient amenities! Greenboro community center; Conroy Pit Loop an off leash dog park with lovely walking trails; restaurants, shops & public transportation. Move in and enjoy! Ideal for first time buyers, investors or anyone looking to downsize. HWT owned, Furnace 17, Roof 15, PVC piping updated, Carpets prof cleaned 22, new paint in bathrooms 22. Assoc fee $70/month for snow removal & common area landscaping. No conveyance of offers until 3pm June 29, as per form 244. (id:37446)
Property Details
| MLS® Number | 1297478 |
| Property Type | Single Family |
| Neigbourhood | South Keys/Greenboro |
| Amenities Near By | Public Transit, Recreation Nearby, Shopping |
| Parking Space Total | 2 |
Building
| Bathroom Total | 2 |
| Bedrooms Above Ground | 2 |
| Bedrooms Total | 2 |
| Appliances | Refrigerator, Dryer, Stove, Washer |
| Basement Development | Finished |
| Basement Type | Full (finished) |
| Constructed Date | 1999 |
| Cooling Type | Central Air Conditioning |
| Exterior Finish | Brick, Siding |
| Fixture | Drapes/window Coverings |
| Flooring Type | Wall-to-wall Carpet, Hardwood, Tile |
| Foundation Type | Poured Concrete |
| Half Bath Total | 1 |
| Heating Fuel | Natural Gas |
| Heating Type | Forced Air |
| Stories Total | 3 |
| Type | Row / Townhouse |
| Utility Water | Municipal Water |
Parking
| Attached Garage | |
| Visitor Parking |
Land
| Acreage | No |
| Land Amenities | Public Transit, Recreation Nearby, Shopping |
| Sewer | Municipal Sewage System |
| Size Depth | 78 Ft ,1 In |
| Size Frontage | 18 Ft |
| Size Irregular | 18.04 Ft X 78.05 Ft |
| Size Total Text | 18.04 Ft X 78.05 Ft |
| Zoning Description | Residential |
Rooms
| Level | Type | Length | Width | Dimensions |
|---|---|---|---|---|
| Second Level | Primary Bedroom | 15'1" x 10'3" | ||
| Second Level | Bedroom | 11' x 8'3" | ||
| Second Level | Loft | 11'9" x 8'7" | ||
| Second Level | Full Bathroom | 8'2" x 4'11" | ||
| Lower Level | Recreation Room | 17'2" x 8' | ||
| Lower Level | Laundry Room | 14'8" x 6'1" | ||
| Main Level | Foyer | 5'4" x 4'7" | ||
| Main Level | Living Room | 17'2" x 10'2" | ||
| Main Level | Dining Room | 12'1" x 11'9" | ||
| Main Level | Kitchen | 9'11" x 9'7" | ||
| Main Level | Partial Bathroom | 6'6" x 2'1" |
https://www.realtor.ca/real-estate/24589243/24-heartleaf-private-ottawa-south-keysgreenboro
Interested?
Contact us for more information

Tammy Laverty
Salesperson

1723 Carling Avenue, Suite 1
Ottawa, Ontario K2A 1C8
(613) 725-1171
(613) 725-3323
www.teamrealty.ca




























