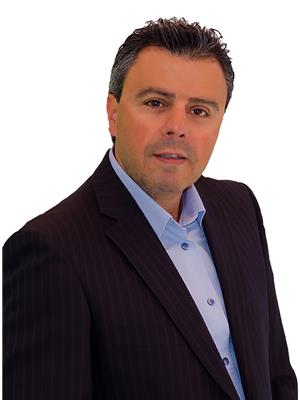242 Rideau Street Unit#ph1 2703 Ottawa, Ontario K1N 5Y3
$619,900Maintenance, Insurance, Caretaker, Heat, Property Management, Water, Other, See Remarks
$641.11 Monthly
Maintenance, Insurance, Caretaker, Heat, Property Management, Water, Other, See Remarks
$641.11 MonthlyThis amazing Penthouse is located in a prime location amazing in the heart of downtown Ottawa, hardwood floors, stainless steel appliances, close to transportation, Luxiourios Rideau center, fine restaurants and bars, minutes from the Parliament hill, very well maintained building, Amazing view of the Ottawa river and Gatineau Hills. Status certificate available. Schedule "B" attached is required with the offer, 24 hours are required for all showings. Parking P2/B13 Locker #29. (id:37446)
Property Details
| MLS® Number | 1299865 |
| Property Type | Single Family |
| Neigbourhood | Sandy Hill |
| Amenities Near By | Public Transit, Recreation Nearby, Shopping, Water Nearby |
| Community Features | Recreational Facilities |
| Features | Elevator, Balcony, Recreational |
| Parking Space Total | 1 |
| Pool Type | Indoor Pool |
Building
| Bathroom Total | 2 |
| Bedrooms Above Ground | 2 |
| Bedrooms Total | 2 |
| Amenities | Storage - Locker, Laundry - In Suite, Exercise Centre |
| Appliances | Refrigerator, Dishwasher, Dryer, Microwave Range Hood Combo, Stove, Washer |
| Basement Development | Not Applicable |
| Basement Type | None (not Applicable) |
| Constructed Date | 2014 |
| Cooling Type | Central Air Conditioning |
| Exterior Finish | Brick, Concrete |
| Flooring Type | Hardwood, Ceramic |
| Foundation Type | Poured Concrete |
| Half Bath Total | 1 |
| Heating Fuel | Natural Gas |
| Heating Type | Forced Air |
| Stories Total | 1 |
| Size Exterior | 960 Sqft |
| Type | Apartment |
| Utility Water | Municipal Water |
Parking
| Underground |
Land
| Acreage | No |
| Land Amenities | Public Transit, Recreation Nearby, Shopping, Water Nearby |
| Sewer | Municipal Sewage System |
| Zoning Description | Residential |
Rooms
| Level | Type | Length | Width | Dimensions |
|---|---|---|---|---|
| Main Level | Primary Bedroom | 14'8" x 9'11" | ||
| Main Level | Kitchen | 8'6" x 8'6" | ||
| Main Level | Full Bathroom | Measurements not available | ||
| Main Level | Bedroom | 8'6" x 8'6" | ||
| Main Level | Laundry Room | Measurements not available | ||
| Main Level | Living Room/dining Room | 20'2" x 11'4" | ||
| Main Level | Partial Bathroom | Measurements not available |
Utilities
| Fully serviced | Available |
https://www.realtor.ca/real-estate/24573162/242-rideau-street-unitph1-2703-ottawa-sandy-hill
Interested?
Contact us for more information

Emad Fadel
Salesperson
www.EFhomes.ca
www.facebook.com/EFhomes
www.linkedin.com/home?trk=hb_tab_home_top
twitter.com/#!emadfadel
14 Chamberlain Ave Suite 101
Ottawa, Ontario K1S 1V9
(613) 369-5199
(416) 391-0013
www.rightathomerealty.com















