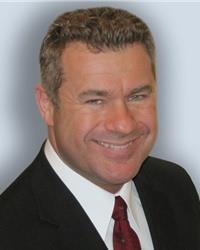273 Rolling Meadow Crescent Ottawa, Ontario K1W 0A8
$619,900
Priced to sell and not holding offers!! Gorgeous Claridge, Queensby 3bdrm, 3bth, model with loads of upgrades. Some photos have been virtually staged. Hardwood Floors & Tile throughout the main level & Bathrms. Living room has an oversized window flooding the room in natural light and also has a cozy gas fireplace. Upgraded Eat-In Kitchen with newer stainless steel appliances also has access to rear yard. 2nd level boasts a Primary Suite with an upgraded 3 pc Ensuite Bath and Walk-In closet, 2 nice-sized bedrooms, and an upgraded 3 pc bath. Finished Lower Level with Rec Room! Please allow 24hr Irrevocable as per form 244. (id:37446)
Property Details
| MLS® Number | 1299847 |
| Property Type | Single Family |
| Neigbourhood | Mer Bleu/ Bradley Estates |
| Amenities Near By | Public Transit, Recreation Nearby |
| Community Features | Family Oriented |
| Parking Space Total | 2 |
Building
| Bathroom Total | 3 |
| Bedrooms Above Ground | 3 |
| Bedrooms Total | 3 |
| Appliances | Refrigerator, Dishwasher, Dryer, Hood Fan, Stove, Washer |
| Basement Development | Finished |
| Basement Type | Full (finished) |
| Constructed Date | 2009 |
| Cooling Type | Central Air Conditioning |
| Exterior Finish | Brick, Siding |
| Fireplace Present | Yes |
| Fireplace Total | 1 |
| Flooring Type | Wall-to-wall Carpet, Mixed Flooring, Hardwood, Tile |
| Foundation Type | Poured Concrete |
| Half Bath Total | 1 |
| Heating Fuel | Natural Gas |
| Heating Type | Forced Air |
| Stories Total | 2 |
| Type | Row / Townhouse |
| Utility Water | Municipal Water |
Parking
| Attached Garage | |
| Surfaced |
Land
| Acreage | No |
| Land Amenities | Public Transit, Recreation Nearby |
| Sewer | Municipal Sewage System |
| Size Depth | 93 Ft |
| Size Frontage | 20 Ft |
| Size Irregular | 20 Ft X 93 Ft |
| Size Total Text | 20 Ft X 93 Ft |
| Zoning Description | Residential |
Rooms
| Level | Type | Length | Width | Dimensions |
|---|---|---|---|---|
| Second Level | 4pc Bathroom | 8'2" x 5' | ||
| Second Level | 4pc Ensuite Bath | 5' x 7'3" | ||
| Second Level | Bedroom | 9'2" x 11'1" | ||
| Second Level | Bedroom | 9'7" x 12'5" | ||
| Second Level | Primary Bedroom | 13'9" x 12'10" | ||
| Basement | Recreation Room | 11'7" x 17'6" | ||
| Basement | Storage | 8'6" x 18'7" | ||
| Basement | Storage | 8'3" x 17'5" | ||
| Main Level | 2pc Bathroom | 4'6" x 5'4" | ||
| Main Level | Eating Area | 8'5" x 7'4" | ||
| Main Level | Dining Room | 13'7" x 10'10" | ||
| Main Level | Kitchen | 8'2" x 10'8" | ||
| Main Level | Living Room | 10'8" x 15'9" |
Interested?
Contact us for more information

Paul Rushforth
Broker of Record
www.paulrushforth.com
3002 St. Joseph Blvd.
Ottawa, Ontario K1E 1E2
(613) 590-9393
(613) 590-1313

Paul Royce
Salesperson
100 Didsbury Road Suite 2
Ottawa, Ontario K2T 0C2
(613) 271-2800
(613) 271-2801































