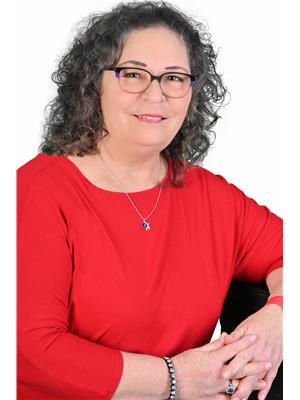2759 Carousel Crescent Unit#1708 Ottawa, Ontario K1T 2N5
$369,000Maintenance, Insurance, Property Management, Water, Other, See Remarks
$575.90 Monthly
Maintenance, Insurance, Property Management, Water, Other, See Remarks
$575.90 Monthly"WOW" what a VIEW from the 17th floor WEST-facing unit with a spectacular view of Downtown Ottawa & Gatineau Hills. Watch the beautiful Sunsets and excellent view of the fall colours. LOCATION is also a WOW factor...walking distance to several shopping plazas, restaurants and transit is right at your front door. 2 Bedrooms, 2 Baths (En-suite has a shower and main bath has a tub/shower), Air Conditioning, COVERED Parking, Storage Room AND IN-SUITE LAUNDRY. You can't ask for more than that!! Oh wait...yes you can there's more...an oasis with all the amenities you want...outdoor pool, sauna, hot tub, exercise centre, library, hobby/workshop room, party room, dance room, squash courts. Book your appointment today, it will not last long. (id:37446)
Property Details
| MLS® Number | 1301131 |
| Property Type | Single Family |
| Neigbourhood | Blossom Park |
| Amenities Near By | Airport, Public Transit, Shopping |
| Communication Type | Internet Access |
| Features | Park Setting, Elevator, Balcony |
| Parking Space Total | 1 |
| Pool Type | Outdoor Pool |
Building
| Bathroom Total | 2 |
| Bedrooms Above Ground | 2 |
| Bedrooms Total | 2 |
| Amenities | Party Room, Sauna, Storage - Locker, Laundry - In Suite, Exercise Centre |
| Appliances | Refrigerator, Dishwasher, Dryer, Hood Fan, Stove, Washer |
| Basement Development | Not Applicable |
| Basement Type | None (not Applicable) |
| Constructed Date | 1986 |
| Cooling Type | Heat Pump |
| Exterior Finish | Brick |
| Fire Protection | Smoke Detectors |
| Flooring Type | Wall-to-wall Carpet, Hardwood, Linoleum |
| Foundation Type | Poured Concrete |
| Heating Fuel | Electric |
| Heating Type | Heat Pump |
| Stories Total | 1 |
| Type | Apartment |
| Utility Water | Municipal Water |
Parking
| Visitor Parking |
Land
| Acreage | No |
| Land Amenities | Airport, Public Transit, Shopping |
| Landscape Features | Landscaped |
| Sewer | Municipal Sewage System |
| Zoning Description | Residential |
Rooms
| Level | Type | Length | Width | Dimensions |
|---|---|---|---|---|
| Main Level | Living Room | 19' x 11' | ||
| Main Level | Dining Room | 10' x 9' | ||
| Main Level | Kitchen | 9' x 8' | ||
| Main Level | Primary Bedroom | 14' x 10' | ||
| Main Level | Bedroom | 11' x 9' | ||
| Main Level | 3pc Bathroom | Measurements not available | ||
| Main Level | 4pc Bathroom | Measurements not available | ||
| Main Level | Laundry Room | Measurements not available |
https://www.realtor.ca/real-estate/24603621/2759-carousel-crescent-unit1708-ottawa-blossom-park
Interested?
Contact us for more information

Terry Cayen
Salesperson
HomeInfoOttawa.com

1723 Carling Avenue, Suite 1
Ottawa, Ontario K2A 1C8
(613) 725-1171
(613) 725-3323
www.teamrealty.ca





























