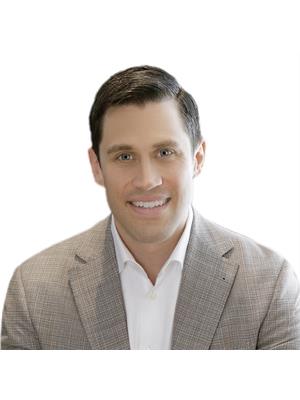285 Freedom Private Ottawa, Ontario K1G 6W3
$699,900Maintenance,
$75 Monthly
Maintenance,
$75 MonthlySpacious Townhouse located next to the General & CHEO Hospital! This home has a great layout which features good size foyer, powder room, inside entry from the garage, hardwood floors & sun-filled open concept living /dining room with gas fireplace & patio doors to the fenced yard with great sitting area. Spacious kitchen with stainless steel appliances. The second level boasts three expansive bedrooms; the primary featuring vaulted ceilings, a large walk-in closet and a 4-piece ensuite with soaker tub and separate shower. The lower level offers an an additional full bath and a spacious rec room with large window and storage. This home is equipped with the latest technology in air filtration as well as Smartstrand carpeting to make it allergy and asthma friendly. Association Fee: ($75/mth) covers snow removal & grass cutting in common areas. (id:37446)
Property Details
| MLS® Number | 1298387 |
| Property Type | Single Family |
| Neigbourhood | Riverview Park |
| Amenities Near By | Public Transit, Recreation Nearby, Shopping |
| Community Features | Family Oriented |
| Parking Space Total | 2 |
| Structure | Patio(s) |
Building
| Bathroom Total | 4 |
| Bedrooms Above Ground | 3 |
| Bedrooms Total | 3 |
| Appliances | Refrigerator, Dishwasher, Dryer, Microwave Range Hood Combo, Stove, Washer |
| Basement Development | Finished |
| Basement Type | Full (finished) |
| Constructed Date | 2007 |
| Cooling Type | Central Air Conditioning |
| Exterior Finish | Brick |
| Fireplace Present | Yes |
| Fireplace Total | 1 |
| Flooring Type | Wall-to-wall Carpet, Mixed Flooring, Hardwood, Tile |
| Foundation Type | Poured Concrete |
| Half Bath Total | 1 |
| Heating Fuel | Natural Gas |
| Heating Type | Forced Air |
| Stories Total | 2 |
| Type | Row / Townhouse |
| Utility Water | Municipal Water |
Parking
| Attached Garage | |
| Inside Entry | |
| Surfaced |
Land
| Acreage | No |
| Fence Type | Fenced Yard |
| Land Amenities | Public Transit, Recreation Nearby, Shopping |
| Sewer | Municipal Sewage System |
| Size Depth | 89 Ft ,3 In |
| Size Frontage | 18 Ft ,6 In |
| Size Irregular | 18.5 Ft X 89.24 Ft |
| Size Total Text | 18.5 Ft X 89.24 Ft |
| Zoning Description | Residential |
Rooms
| Level | Type | Length | Width | Dimensions |
|---|---|---|---|---|
| Second Level | Primary Bedroom | 26'2 x 13'5 | ||
| Second Level | 4pc Ensuite Bath | Measurements not available | ||
| Second Level | Other | Measurements not available | ||
| Second Level | Bedroom | 17'3 x 9'0 | ||
| Second Level | Bedroom | 9 ft | Measurements not available x 9 ft | |
| Second Level | Full Bathroom | Measurements not available | ||
| Lower Level | Family Room | 20'6 x 11'7 | ||
| Lower Level | 3pc Bathroom | Measurements not available | ||
| Lower Level | Laundry Room | Measurements not available | ||
| Main Level | Foyer | 9'8 x 4'5 | ||
| Main Level | Living Room/dining Room | 22'5 x 21'1 | ||
| Main Level | Kitchen | 12'5 x 8'8 | ||
| Main Level | Partial Bathroom | 7'4 x 2'11 |
https://www.realtor.ca/real-estate/24571867/285-freedom-private-ottawa-riverview-park
Interested?
Contact us for more information

Michel Damphousse
Broker
www.mdrealestate.ca
https://www.facebook.com/mdreottawa/
www.linkedin.com/in/mdre
https://twitter.com/mdreottawa

610 Bronson Avenue
Ottawa, Ontario K1S 4E6
(613) 236-5959
(613) 236-1515
www.hallmarkottawa.com

Douglas Young
Salesperson

610 Bronson Avenue
Ottawa, Ontario K1S 4E6
(613) 236-5959
(613) 236-1515
www.hallmarkottawa.com































