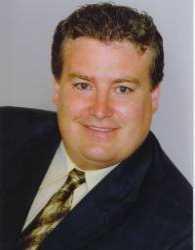2951 Riverside Drive Unit#310 Ottawa, Ontario K1V 8W6
$334,900Maintenance, Insurance, Caretaker, Heat, Electricity, Property Management, Other, See Remarks
$1,271 Monthly
Maintenance, Insurance, Caretaker, Heat, Electricity, Property Management, Other, See Remarks
$1,271 MonthlyThe 'Denbury' offers a BEACHSIDE, ALL INCLUSIVE LIFESTYLE in an incredible location...steps to Mooney's Bay Park and Beach, endless walking/ biking paths, Hog's Back Falls, Rideau Canal, transit and MINS TO DOWNTOWN. This south-facing unit has all day sun and is flooded in natural light. An entertainer's dream with the beautiful RENOVATIONS: SPACIOUS, OPEN-CONCEPT FLOOR PLAN, re-finished hardwood floors flow throughout, incredible brand new kitchen with massive island, gorgeous cabinetry and high-end S/S appliances. Large living room with wall of windows, cozy fireplace and access to balcony... perfect for your morning coffee. Spacious bedrooms and full en-suite bathroom. Bonus storage room and same floor laundry. Condo fee includes ALL UTILITIES, covered parking, heated saltwater pool, library, gym, tennis court, sauna, games room with pool table and storage locker. (id:37446)
Property Details
| MLS® Number | 1296393 |
| Property Type | Single Family |
| Neigbourhood | Riverside Park/ Mooneys Bay |
| Amenities Near By | Airport, Public Transit, Shopping, Water Nearby |
| Community Features | Adult Oriented |
| Features | Elevator, Balcony |
| Parking Space Total | 1 |
| Pool Type | Inground Pool |
Building
| Bathroom Total | 2 |
| Bedrooms Above Ground | 3 |
| Bedrooms Total | 3 |
| Amenities | Party Room, Laundry Facility, Exercise Centre |
| Appliances | Refrigerator, Dishwasher, Hood Fan, Stove |
| Basement Development | Finished |
| Basement Type | Full (finished) |
| Constructed Date | 1975 |
| Cooling Type | Central Air Conditioning |
| Exterior Finish | Brick |
| Flooring Type | Hardwood |
| Foundation Type | Poured Concrete |
| Heating Fuel | Natural Gas |
| Heating Type | Forced Air |
| Stories Total | 1 |
| Type | Apartment |
| Utility Water | Municipal Water |
Parking
| Underground |
Land
| Acreage | No |
| Land Amenities | Airport, Public Transit, Shopping, Water Nearby |
| Sewer | Municipal Sewage System |
| Zoning Description | Residential Condomin |
Rooms
| Level | Type | Length | Width | Dimensions |
|---|---|---|---|---|
| Main Level | Living Room | 21' 11" x 11' 10" | ||
| Main Level | Dining Room | 12' 4" x 10' 2" | ||
| Main Level | Kitchen | 12' x 10' 7" | ||
| Main Level | Foyer | 4' x 4' | ||
| Main Level | Primary Bedroom | 17' 7" x 10' 6" | ||
| Main Level | 3pc Ensuite Bath | 9' 3" x 4' 3" | ||
| Main Level | Bedroom | 14' 4" x 10' 6" | ||
| Main Level | Bedroom | 14' 4" x 9' 10" | ||
| Main Level | 4pc Bathroom | 9' x 5' | ||
| Main Level | Storage | 10' x 6' |
Interested?
Contact us for more information

Todd Lyons
Salesperson
www.ottawapowerhouse.com
700 Eagleson Road, Suite 105
Ottawa, Ontario K2M 2G9
(613) 663-2720






























