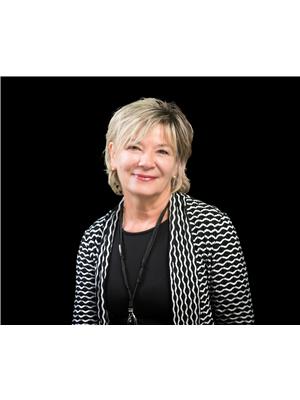2994 Olympic Way Ottawa, Ontario K1T 1Y4
$370,000Maintenance, Insurance, Caretaker, Property Management, Water
$372.75 Monthly
Maintenance, Insurance, Caretaker, Property Management, Water
$372.75 MonthlyThis home was completely renovated in 2011 including kitchen cupboards, countertops, ceramic backsplash and new flooring, powder room with ceramic tiles, laminate living/dining rooms, crown moulding on both the main level and all 3 bedrooms, 2nd level main bath (except bathtub) with tub surround and ceramic floor, sink, faucet, toilet, lighting, mirror. A great home to enter the market for the first time Buyer or Investor. Home is in need of some TLC (berber carpet upstairs needs replacing and basement stairs showing it's wear). Photos were taken prior to Tenant occupied unit. Wouldn't take much to get it back to it's original state. Priced accordingly. Close proximity to grocery, public transit, schools (yes plural) and recreation. COVID protocol is in order for all viewings! (id:37446)
Property Details
| MLS® Number | 1300906 |
| Property Type | Single Family |
| Neigbourhood | Blossom Park/Leitrim |
| Amenities Near By | Airport, Public Transit, Shopping |
| Communication Type | Internet Access |
| Community Features | Family Oriented |
| Parking Space Total | 1 |
Building
| Bathroom Total | 2 |
| Bedrooms Above Ground | 3 |
| Bedrooms Total | 3 |
| Amenities | Laundry - In Suite |
| Appliances | Refrigerator, Dishwasher, Dryer, Microwave, Stove, Washer |
| Basement Development | Unfinished |
| Basement Type | Full (unfinished) |
| Constructed Date | 1981 |
| Construction Material | Poured Concrete |
| Cooling Type | None |
| Exterior Finish | Brick, Siding |
| Fixture | Drapes/window Coverings |
| Flooring Type | Wall-to-wall Carpet, Laminate, Tile |
| Foundation Type | Poured Concrete |
| Half Bath Total | 1 |
| Heating Fuel | Electric |
| Heating Type | Baseboard Heaters |
| Stories Total | 2 |
| Type | Row / Townhouse |
| Utility Water | Municipal Water |
Parking
| Surfaced |
Land
| Acreage | No |
| Land Amenities | Airport, Public Transit, Shopping |
| Sewer | Municipal Sewage System |
| Zoning Description | Residential |
Rooms
| Level | Type | Length | Width | Dimensions |
|---|---|---|---|---|
| Second Level | Primary Bedroom | 14'6" x 11'6" | ||
| Second Level | Bedroom | 12'8" x 8'4" | ||
| Second Level | Bedroom | 9 ft | 8 ft | 9 ft x 8 ft |
| Basement | Laundry Room | Measurements not available | ||
| Main Level | Kitchen | 8 ft | Measurements not available x 8 ft | |
| Main Level | Dining Room | 8 ft | Measurements not available x 8 ft | |
| Main Level | Living Room | 17 ft | 11 ft | 17 ft x 11 ft |
| Main Level | Partial Bathroom | Measurements not available |
https://www.realtor.ca/real-estate/24603440/2994-olympic-way-ottawa-blossom-parkleitrim
Interested?
Contact us for more information

Sharon Forbes
Salesperson
www.choosesharon.ca
choosesharon.url

1723 Carling Avenue, Suite 1
Ottawa, Ontario K2A 1C8
(613) 725-1171
(613) 725-3323
www.teamrealty.ca












