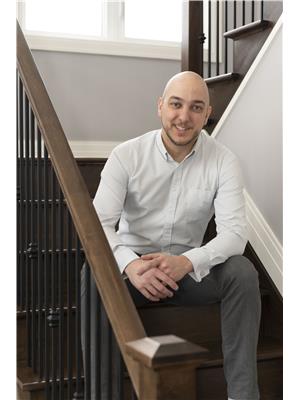30 Alderbrook Drive Ottawa, Ontario K2H 5W5
$700,000
Find a copy of the pre-inspection via the alternative feature sheet link. An unexpected gem in Trend Village! This 1967 built hi-ranch is the perfect fit for first-time home buyers or downsizers looking to get into an established neighbourhood. Bright main floor features the living room with a wood burning fireplace, formal dining area, sunny kitchen with built-in table and lots of cupboard storage, 4pc bath with a shower/tub combo, and bed with big windows and a large closet. Lower level includes 3 beds with closet space that all get excellent natural light, a second 4pc bath with shower/tub combo, spacious unfinished utility room with laundry, another large storage closet, and linen closet. Backyard is private, surrounded by hedges and fully landscaped featuring a big partially covered attached deck and storage shed. Main floor- Oak hardwood, kitchen- engineered hardwood, lower level- engineered hardwood and Berber carpet, both bathrooms- tile. eat/cooling via Heat Pump (2019) (id:37446)
Property Details
| MLS® Number | 1280068 |
| Property Type | Single Family |
| Neigbourhood | Sheahan Estates/Trend Village |
| Amenities Near By | Public Transit, Recreation Nearby, Shopping |
| Community Features | Family Oriented |
| Parking Space Total | 4 |
| Structure | Deck |
Building
| Bathroom Total | 2 |
| Bedrooms Above Ground | 1 |
| Bedrooms Below Ground | 2 |
| Bedrooms Total | 3 |
| Appliances | Refrigerator, Dishwasher, Dryer, Stove, Washer |
| Architectural Style | Raised Ranch |
| Basement Development | Finished |
| Basement Type | Full (finished) |
| Constructed Date | 1967 |
| Construction Style Attachment | Detached |
| Cooling Type | Heat Pump |
| Exterior Finish | Brick, Siding |
| Fireplace Present | Yes |
| Fireplace Total | 1 |
| Fixture | Ceiling Fans |
| Flooring Type | Wall-to-wall Carpet, Hardwood, Tile |
| Foundation Type | Poured Concrete |
| Heating Fuel | Other |
| Heating Type | Baseboard Heaters |
| Stories Total | 1 |
| Type | House |
| Utility Water | Municipal Water |
Parking
| Attached Garage | |
| Interlocked |
Land
| Acreage | No |
| Land Amenities | Public Transit, Recreation Nearby, Shopping |
| Landscape Features | Land / Yard Lined With Hedges |
| Sewer | Municipal Sewage System |
| Size Depth | 100 Ft |
| Size Frontage | 60 Ft |
| Size Irregular | 60.01 Ft X 100 Ft |
| Size Total Text | 60.01 Ft X 100 Ft |
| Zoning Description | Residential |
Rooms
| Level | Type | Length | Width | Dimensions |
|---|---|---|---|---|
| Lower Level | 4pc Bathroom | 4'11" x 6'5" | ||
| Lower Level | Recreation Room | 10'11" x 11'4" | ||
| Lower Level | Bedroom | 8'3" x 13'2" | ||
| Lower Level | Bedroom | 11'6" x 13'1" | ||
| Lower Level | Utility Room | 8'9" x 11'4" | ||
| Main Level | 4pc Bathroom | 8'8" x 6'1" | ||
| Main Level | Bedroom | 12' x 12'1" | ||
| Main Level | Dining Room | 8'9" x 10'10" | ||
| Main Level | Kitchen | 8'8" x 16'7" | ||
| Main Level | Living Room | 12' x 14'1" |
https://www.realtor.ca/real-estate/24415582/30-alderbrook-drive-ottawa-sheahan-estatestrend-village
Interested?
Contact us for more information

Nicholas Fundytus
Salesperson
https://www.facebook.com/NickFundytusRoyalLepagePerformanceRealty
https://www.linkedin.com/in/nickfundytus/
https://twitter.com/nickfundytus

165 Pretoria Avenue
Ottawa, Ontario K1S 1X1
(613) 238-2801
(613) 238-4583































