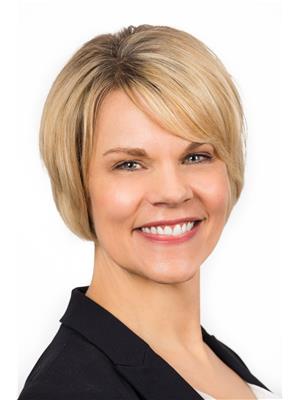305 Galston Private Ottawa, Ontario K1W 0G3
$485,000Maintenance, Insurance, Caretaker, Property Management, Water
$318.52 Monthly
Maintenance, Insurance, Caretaker, Property Management, Water
$318.52 MonthlySuper light & bright UPPER unit with loft! Wonderful modern, open and airy floor plan. In the morning, the sun greets you through the 2 story living room windows. In the afternoon, enjoy the light streaming through the kitchen patio doors that lead to a balcony where you can comfortably sit and enjoy your coffee. Large living/dining space opens to the kitchen featuring SS appliances, dinette area, lots of cupboard space and convenient access to laundry. Big loft with vaulted ceilings could be home office, gym, library or family room. In the primary bedroom, enjoy another balcony, walk-in closet and cheater access to the main bathroom with soaker tub. Well sized secondary bedroom. Outdoor parking spot #305 directly in front of unit. Possibility for 2nd parking spot through property manager. Easy access to transportation, shopping and walking trails. (id:37446)
Property Details
| MLS® Number | 1300664 |
| Property Type | Single Family |
| Neigbourhood | Eastboro |
| Amenities Near By | Public Transit, Recreation Nearby, Shopping |
| Features | Balcony |
| Parking Space Total | 1 |
Building
| Bathroom Total | 2 |
| Bedrooms Above Ground | 2 |
| Bedrooms Total | 2 |
| Amenities | Laundry - In Suite |
| Appliances | Refrigerator, Dishwasher, Dryer, Hood Fan, Stove, Washer |
| Basement Development | Not Applicable |
| Basement Type | None (not Applicable) |
| Constructed Date | 2013 |
| Construction Style Attachment | Stacked |
| Cooling Type | Central Air Conditioning |
| Exterior Finish | Brick, Siding |
| Fixture | Drapes/window Coverings |
| Flooring Type | Wall-to-wall Carpet, Ceramic |
| Foundation Type | Poured Concrete |
| Half Bath Total | 1 |
| Heating Fuel | Natural Gas |
| Heating Type | Forced Air |
| Stories Total | 2 |
| Type | House |
| Utility Water | Municipal Water |
Parking
| Surfaced |
Land
| Acreage | No |
| Land Amenities | Public Transit, Recreation Nearby, Shopping |
| Sewer | Municipal Sewage System |
| Zoning Description | Residential |
Rooms
| Level | Type | Length | Width | Dimensions |
|---|---|---|---|---|
| Second Level | Primary Bedroom | 13' 7" x 12' | ||
| Second Level | Bedroom | 13' 3" x 8' 1" | ||
| Second Level | Loft | 15' x 11' 11" | ||
| Second Level | Full Bathroom | 5' 2" x 4' 11" | ||
| Main Level | Living Room | 14' 9" x 11' 1" | ||
| Main Level | Dining Room | 10' 7" x 10' 1" | ||
| Main Level | Kitchen | 14' 7" x 11' 6" | ||
| Main Level | Partial Bathroom | 6' x 5' | ||
| Main Level | Laundry Room | Measurements not available |
https://www.realtor.ca/real-estate/24593680/305-galston-private-ottawa-eastboro
Interested?
Contact us for more information

Chris Heard
Salesperson
www.chrisandsandy.ca
www.facebook.com/chrisandsandyheard
https://www.linkedin.com/profile/public-profile-settings?trk=prof-edit-edit-public_profile

31 Northside Road, Suite 102
Ottawa, Ontario K2H 8S1
(613) 721-5551
(613) 721-5556
www.remaxabsolute.com

Sandy Heard
Salesperson
www.chrisandsandy.ca
www.facebook.com/chrisandsandyheard

31 Northside Road, Suite 102
Ottawa, Ontario K2H 8S1
(613) 721-5551
(613) 721-5556
www.remaxabsolute.com





























