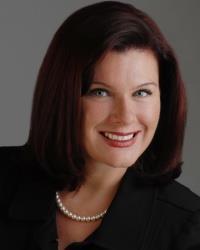31 Burntwood Avenue Ottawa, Ontario K2J 4P4
$2,650 Monthly
Spacious 3-bedroom, 3-bathroom detached home with no front-facing neighbours on a quiet street; steps to public transit, schools, & community park; minutes to all fantastic Barrhaven amenities; spacious main floor offers large eat-in kitchen, open-concept living/dining room, family room w/ gas fireplace, powder room, & convenient laundry room; 3 spacious bedrooms upstairs, including master w/ private ensuite bath w/ separate shower & tub; 5 appliances included; hardwood floors; quality fixtures and finishes; spacious, fully fenced backyard w/ greenspace, garden area, & deck; 2-car garage w/ inside entry. Very clean and move-in ready. Call to view! (id:37446)
Property Details
| MLS® Number | 1300457 |
| Property Type | Single Family |
| Neigbourhood | Longfields |
| Amenities Near By | Public Transit, Recreation Nearby, Shopping |
| Community Features | Family Oriented |
| Parking Space Total | 4 |
Building
| Bathroom Total | 3 |
| Bedrooms Above Ground | 3 |
| Bedrooms Total | 3 |
| Amenities | Laundry - In Suite |
| Appliances | Refrigerator, Dishwasher, Dryer, Microwave Range Hood Combo, Stove, Washer |
| Basement Development | Unfinished |
| Basement Type | Full (unfinished) |
| Constructed Date | 2000 |
| Construction Style Attachment | Detached |
| Cooling Type | Central Air Conditioning |
| Exterior Finish | Brick, Siding |
| Fireplace Present | Yes |
| Fireplace Total | 1 |
| Flooring Type | Wall-to-wall Carpet, Hardwood, Tile |
| Half Bath Total | 1 |
| Heating Fuel | Natural Gas |
| Heating Type | Forced Air |
| Stories Total | 2 |
| Type | House |
| Utility Water | Municipal Water |
Parking
| Attached Garage | |
| Inside Entry | |
| Surfaced |
Land
| Acreage | No |
| Fence Type | Fenced Yard |
| Land Amenities | Public Transit, Recreation Nearby, Shopping |
| Sewer | Municipal Sewage System |
| Size Depth | 111 Ft ,6 In |
| Size Frontage | 35 Ft |
| Size Irregular | 35 Ft X 111.54 Ft |
| Size Total Text | 35 Ft X 111.54 Ft |
| Zoning Description | R |
Rooms
| Level | Type | Length | Width | Dimensions |
|---|---|---|---|---|
| Second Level | Primary Bedroom | 15'8" x 12' | ||
| Second Level | Bedroom | 12' x 9' | ||
| Second Level | Bedroom | 10'5" x 9' | ||
| Second Level | 4pc Ensuite Bath | Measurements not available | ||
| Second Level | 4pc Ensuite Bath | Measurements not available | ||
| Main Level | Living Room | 14'4" x 11' | ||
| Main Level | Dining Room | 11'6" x 9' | ||
| Main Level | Kitchen | 13'4" x 9' | ||
| Main Level | Eating Area | 11'6" x 9' | ||
| Main Level | Family Room | 15'1" x 11' | ||
| Main Level | 2pc Bathroom | Measurements not available | ||
| Main Level | Laundry Room | Measurements not available |
https://www.realtor.ca/real-estate/24590234/31-burntwood-avenue-ottawa-longfields
Interested?
Contact us for more information

Dwayne Duplessis
Salesperson
www.DuplessisGroup.com

1090 Ambleside Drive
Ottawa, Ontario K2B 8G7
(613) 596-4133
(613) 596-5905
www.coldwellbankersarazen.com

Vanessa Duplessis
Broker
www.DuplessisGroup.com

1090 Ambleside Drive
Ottawa, Ontario K2B 8G7
(613) 596-4133
(613) 596-5905
www.coldwellbankersarazen.com































