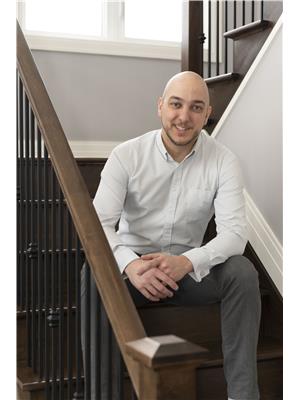31 Silver Aspen Crescent Ottawa, Ontario K1B 3C3
$735,000
OPEN HOUSE THIS SATURDAY, JUNE 25th FROM 2-4PM! Grow your roots in Blackburn Hamlet! This roomy home features a classic center hall layout with a formal dining rm, living rm, separate kitchen with stainless steel appliances, dark wood cabinetry & lots of storage space. Family rm with built-in shelves & wood-burning fireplace overlooks the incredible backyard. Enter the garden through sliding doors & discover 30yrs of love & good topsoil in this perfectly maintained mature garden with fruit, veg, herbs, perennials & more (see feature sheet). Upper floor features a massive primary bed with His&Hers walk-in closet & 2pc ensuite,3 more good-sized bed with closet space & large windows, & a 4pc bath. Lower level is full height & is partially finished with a rec rm, laundry rm with shower attached, cold storage, separate storage space, & large unfinished space. Entire home repainted (2022) Inspection Report is available by request. (id:37446)
Property Details
| MLS® Number | 1281672 |
| Property Type | Single Family |
| Neigbourhood | Blackburn Hamlet |
| Amenities Near By | Public Transit, Recreation Nearby, Shopping |
| Community Features | Family Oriented |
| Parking Space Total | 3 |
Building
| Bathroom Total | 4 |
| Bedrooms Above Ground | 4 |
| Bedrooms Total | 4 |
| Appliances | Refrigerator, Dishwasher, Dryer, Hood Fan, Stove, Washer |
| Basement Development | Partially Finished |
| Basement Type | Full (partially Finished) |
| Constructed Date | 1969 |
| Construction Style Attachment | Detached |
| Cooling Type | Central Air Conditioning |
| Exterior Finish | Brick, Siding |
| Fixture | Ceiling Fans |
| Flooring Type | Hardwood, Tile |
| Foundation Type | Poured Concrete |
| Half Bath Total | 3 |
| Heating Fuel | Natural Gas |
| Heating Type | Forced Air |
| Stories Total | 2 |
| Type | House |
| Utility Water | Municipal Water |
Parking
| Attached Garage | |
| Surfaced |
Land
| Acreage | No |
| Fence Type | Fenced Yard |
| Land Amenities | Public Transit, Recreation Nearby, Shopping |
| Landscape Features | Landscaped |
| Sewer | Municipal Sewage System |
| Size Depth | 100 Ft |
| Size Frontage | 55 Ft |
| Size Irregular | 54.99 Ft X 100 Ft |
| Size Total Text | 54.99 Ft X 100 Ft |
| Zoning Description | Residential |
Rooms
| Level | Type | Length | Width | Dimensions |
|---|---|---|---|---|
| Second Level | 2pc Ensuite Bath | 6'3" x 4'11" | ||
| Second Level | 4pc Bathroom | 7'11" x 7' | ||
| Second Level | Bedroom | 9'6" x 11' | ||
| Second Level | Bedroom | 10'6" x 11'8" | ||
| Second Level | Bedroom | 11'8" x 13'9" | ||
| Second Level | Primary Bedroom | 12'3" x 16'10" | ||
| Lower Level | 1pc Bathroom | 3'1" x 6'11" | ||
| Lower Level | Laundry Room | 14'5" x 11'6" | ||
| Lower Level | Recreation Room | 11'2" x 19'9" | ||
| Lower Level | Storage | 3'5" x 8'3" | ||
| Lower Level | Utility Room | 19'2" x 27'5" | ||
| Main Level | 2pc Bathroom | 3'11" x 5'1" | ||
| Main Level | Dining Room | 11'10" x 12'2" | ||
| Main Level | Family Room | 15'7" x 11'9" | ||
| Main Level | Kitchen | 11'5" x 15'8" | ||
| Main Level | Living Room | 11'10" x 20'1" | ||
| Main Level | Storage | 3'4" x 6' |
https://www.realtor.ca/real-estate/24419887/31-silver-aspen-crescent-ottawa-blackburn-hamlet
Interested?
Contact us for more information

Nicholas Fundytus
Salesperson
https://www.facebook.com/NickFundytusRoyalLepagePerformanceRealty
https://www.linkedin.com/in/nickfundytus/
https://twitter.com/nickfundytus

165 Pretoria Avenue
Ottawa, Ontario K1S 1X1
(613) 238-2801
(613) 238-4583































