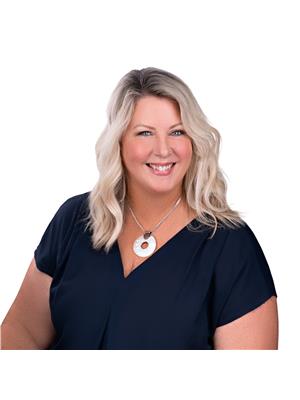313 Silbrass Private Ottawa, Ontario K2J 5M5
$599,900Maintenance,
$124 Monthly
Maintenance,
$124 MonthlyMonarch built popular Highlands model well situated in Stonebridge. This home has been a part time residence for the past 15 years for a single person. Very gently lived in, smoke and pet free home. Freshly painted this spring as well as new flooring on main level. Main floor has a spacious entrance with large double closet and powder room. Sun drenched living room with a cozy gas fireplace. Large eat-in kitchen with plenty of counter space. Sliding doors lead to a private yard that backs onto single family homes. Well treed and fenced on one side. Upstairs there is a spacious primary suite which overlooks the tranquil backyard. Bright & airy ensuite bathroom and plenty of hanging space in the walk-in closet. Two secondary bedrms at the front of the house with no shortage of closet space. Main bath looks like it's never been used and perhaps it hasn't! $124 a month fee covers common area visitor parking / landscaping & snow removal /road. New roof shingles being installed this summer! (id:37446)
Property Details
| MLS® Number | 1297957 |
| Property Type | Single Family |
| Neigbourhood | Stonebridge |
| Amenities Near By | Golf Nearby, Public Transit, Recreation Nearby, Shopping |
| Easement | Right Of Way |
| Parking Space Total | 2 |
Building
| Bathroom Total | 3 |
| Bedrooms Above Ground | 3 |
| Bedrooms Total | 3 |
| Appliances | Refrigerator, Dishwasher, Dryer, Stove, Washer |
| Basement Development | Unfinished |
| Basement Type | Full (unfinished) |
| Constructed Date | 2005 |
| Construction Material | Wood Frame |
| Cooling Type | Central Air Conditioning |
| Exterior Finish | Stone, Siding |
| Fireplace Present | Yes |
| Fireplace Total | 1 |
| Flooring Type | Wall-to-wall Carpet, Tile, Other |
| Foundation Type | Poured Concrete |
| Half Bath Total | 1 |
| Heating Fuel | Natural Gas |
| Heating Type | Forced Air |
| Stories Total | 2 |
| Type | Row / Townhouse |
| Utility Water | Municipal Water |
Parking
| Attached Garage | |
| Surfaced |
Land
| Acreage | No |
| Land Amenities | Golf Nearby, Public Transit, Recreation Nearby, Shopping |
| Sewer | Municipal Sewage System |
| Size Depth | 106 Ft ,8 In |
| Size Frontage | 19 Ft ,8 In |
| Size Irregular | 19.69 Ft X 106.63 Ft |
| Size Total Text | 19.69 Ft X 106.63 Ft |
| Zoning Description | Residential |
Rooms
| Level | Type | Length | Width | Dimensions |
|---|---|---|---|---|
| Second Level | Primary Bedroom | 16 ft ,2 in | 12 ft ,8 in | 16 ft ,2 in x 12 ft ,8 in |
| Second Level | Bedroom | 13 ft ,6 in | 9 ft ,4 in | 13 ft ,6 in x 9 ft ,4 in |
| Second Level | Bedroom | 10 ft | 9 ft ,4 in | 10 ft x 9 ft ,4 in |
| Second Level | 4pc Bathroom | Measurements not available | ||
| Second Level | 4pc Ensuite Bath | Measurements not available | ||
| Main Level | Kitchen | 11 ft ,6 in | 8 ft ,2 in | 11 ft ,6 in x 8 ft ,2 in |
| Main Level | Eating Area | 8 ft ,2 in | 8 ft | 8 ft ,2 in x 8 ft |
| Main Level | Dining Room | 10 ft ,4 in | 10 ft | 10 ft ,4 in x 10 ft |
| Main Level | Living Room | 13 ft | 12 ft ,8 in | 13 ft x 12 ft ,8 in |
| Main Level | 2pc Bathroom | Measurements not available |
https://www.realtor.ca/real-estate/24550129/313-silbrass-private-ottawa-stonebridge
Interested?
Contact us for more information
Kerry Millican
Salesperson
www.kellyandkerry.com

384 Richmond Road
Ottawa, Ontario K2A 0E8
(613) 729-9090
(613) 729-9094
www.teamrealty.ca

Kelly Ebbs
Salesperson
www.kellyandkerry.com
twitter.com/kellyandkerry

384 Richmond Road
Ottawa, Ontario K2A 0E8
(613) 729-9090
(613) 729-9094
www.teamrealty.ca






























